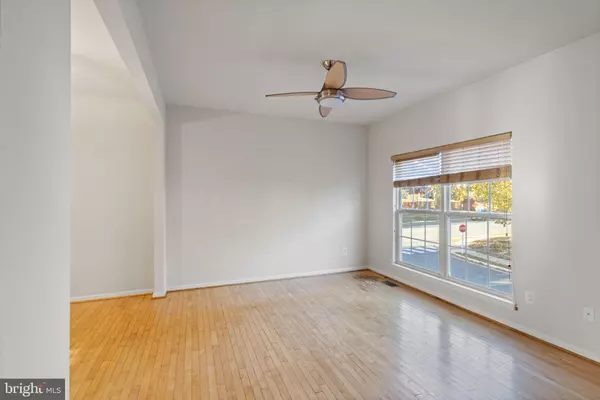For more information regarding the value of a property, please contact us for a free consultation.
Key Details
Sold Price $490,000
Property Type Townhouse
Sub Type Interior Row/Townhouse
Listing Status Sold
Purchase Type For Sale
Square Footage 1,988 sqft
Price per Sqft $246
Subdivision Sycamore Hill
MLS Listing ID VALO2077294
Sold Date 11/22/24
Style Colonial
Bedrooms 3
Full Baths 2
Half Baths 1
HOA Fees $108/mo
HOA Y/N Y
Abv Grd Liv Area 1,988
Originating Board BRIGHT
Year Built 2000
Annual Tax Amount $5,332
Tax Year 2024
Lot Size 1,742 Sqft
Acres 0.04
Property Description
INVESTOR SPECIAL - The owner is not doing any work to the property. The property needs significant work, and the buyer needs to be prepared to invest further. The tenant just vacated the property, which requires updating, maintenance, and further investments in the home's condition. The seller is not making any improvements. The property is being sold AS-IS.
Desirable 3-bedroom, 2.5-bathroom townhome in the highly desirable Sycamore Hills community. Main level with 9ft ceilings, hardwood flooring throughout the main level. Combined living and dining area, complemented by an eat-in kitchen featuring granite counters, a center island, and ample cabinetry. Step out from the kitchen onto the deck. The main level also has a convenient half bathroom. Upstairs, the primary bedroom awaits with a walk-in closet and an ensuite bathroom. Two additional secondary bedrooms, and a full bathroom, complete the upper level. Finished walk-out lower level with rec room and half bathroom opens to the back patio and fenced-in yard. 1 car garage. Sycamore Hill HOA offers fantastic amenities, including an outdoor swimming pool, tennis courts, playgrounds, and basketball courts, all just a short stroll away. Conveniently located minutes from Home Depot, Costco, Leesburg Outlets, and downtown Leesburg, with easy access to Rt. 7, 15, and Toll Rd. Sold AS-IS.
Location
State VA
County Loudoun
Zoning LB:R16
Rooms
Basement Outside Entrance, Walkout Level
Interior
Interior Features Dining Area, Kitchen - Island, Kitchen - Eat-In, Floor Plan - Traditional
Hot Water Natural Gas
Heating Forced Air
Cooling Central A/C
Flooring Hardwood, Carpet, Vinyl
Fireplaces Number 1
Equipment Dishwasher, Disposal, Dryer, Stove, Washer, Refrigerator
Fireplace Y
Appliance Dishwasher, Disposal, Dryer, Stove, Washer, Refrigerator
Heat Source Natural Gas
Exterior
Exterior Feature Deck(s), Patio(s)
Garage Garage - Front Entry
Garage Spaces 1.0
Fence Rear
Amenities Available Pool - Outdoor, Tot Lots/Playground, Basketball Courts, Tennis Courts
Water Access N
Roof Type Asphalt
Accessibility None
Porch Deck(s), Patio(s)
Attached Garage 1
Total Parking Spaces 1
Garage Y
Building
Story 3
Foundation Concrete Perimeter
Sewer Public Sewer
Water Public
Architectural Style Colonial
Level or Stories 3
Additional Building Above Grade, Below Grade
Structure Type Dry Wall
New Construction N
Schools
Elementary Schools Frederick Douglass
Middle Schools Harper Park
High Schools Heritage
School District Loudoun County Public Schools
Others
Pets Allowed Y
HOA Fee Include Common Area Maintenance,Pool(s),Snow Removal
Senior Community No
Tax ID 148355853000
Ownership Fee Simple
SqFt Source Assessor
Security Features Smoke Detector
Acceptable Financing FHA, Conventional, VA, Cash
Listing Terms FHA, Conventional, VA, Cash
Financing FHA,Conventional,VA,Cash
Special Listing Condition Standard
Pets Description No Pet Restrictions
Read Less Info
Want to know what your home might be worth? Contact us for a FREE valuation!

Our team is ready to help you sell your home for the highest possible price ASAP

Bought with Michelle Gildea • Samson Properties
GET MORE INFORMATION





