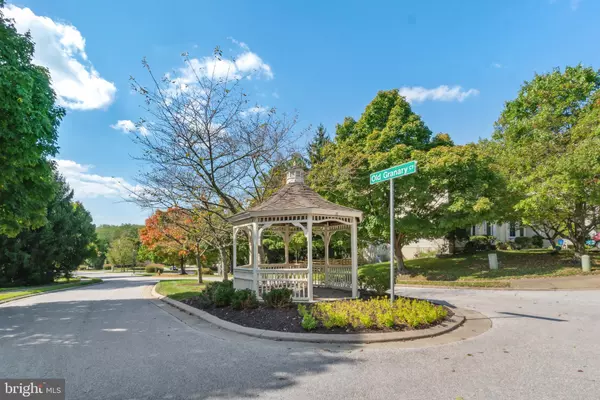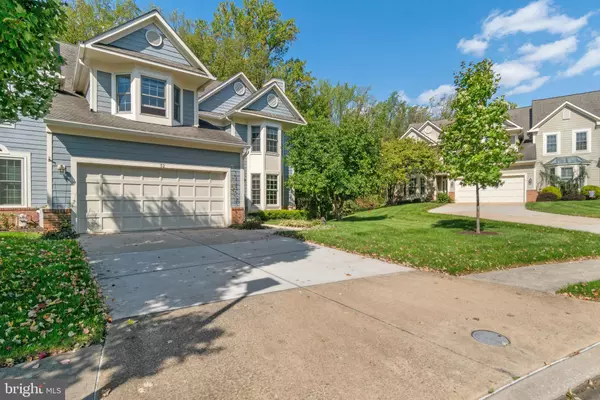For more information regarding the value of a property, please contact us for a free consultation.
Key Details
Sold Price $710,000
Property Type Townhouse
Sub Type End of Row/Townhouse
Listing Status Sold
Purchase Type For Sale
Square Footage 3,554 sqft
Price per Sqft $199
Subdivision Foxhall Farm
MLS Listing ID MDBC2109226
Sold Date 11/21/24
Style Colonial
Bedrooms 4
Full Baths 3
Half Baths 1
HOA Fees $400/mo
HOA Y/N Y
Abv Grd Liv Area 2,688
Originating Board BRIGHT
Year Built 1994
Annual Tax Amount $5,811
Tax Year 2024
Lot Size 6,272 Sqft
Acres 0.14
Property Description
Elegance and class at its best! Once you come into this home you won’t want to leave .
Premium lot backing to state park with a commanding view. An outstanding one-of-a-kind end of
group townhome tucked away on a quiet cul-de-sac with no thru traffic in the HIGHLY
sought after and RARELY available Fox Hall Manor. This 4 bedroom, 3.5 bath, 3700sf
home has been entirely professionally renovated top to bottom. 2-Story marble
entry, 9’ ceilings, hardwood floors and custom built-ins and moldings. Gourmet
Kitchen with Granite Countertops, top of the line cabinets and stainless steel
appliances. Very private open flow layout is both spacious and bathed in light with
extensive windows throughout. Formal Living Room, two story Dining Room with
spectacular Palladian window wall and Juliet balcony overlooking woods. Gas burning
fireplaces in both family and living rooms. Hard wired speakers installed in the living
room, dining room and family room. Laundry featuring more storage, front load
washer and dryer and granite counter. Enjoy the seasons on your outdoor deck with
automatic awning, hardwired speakers and natural gas grill. Second floor with Primary
bedroom/en-suite, 2 additional generously sized bedrooms/office spaces, another full
bath and additional walk-in cedar closet. Primary Suite includes two walk-in closets,
beautifully designed en-suite bath including Kohler double sinks, soaking tub and
separate multi-head shower, heated ceramic floor and plenty of natural light from the
2 sky lights. Truly a bath to spoil you. Bay windows and generous closets in both additional bedrooms.
More living space in the fully finished walk-out basement, with billiard room, bonus
bedroom, full bath, wine cellar, recessed lighting, storage and walkout to expansive
concrete patio with accents of stone around the edges. And did we say the back yard is overlooking Patapsco State Park. The best of both sun and shade outdoor living! This home is elegantly appointed for entertainment + this exceptional home backs to Patapsco State Park and is conveniently located to BWI, MARC Trains, UMBC, CCBC, Golf, shopping and major highways (195,95,295,695) HOA dues are reduced January 2025 to 375.00 which covers exterior maintenance, snow removal of sidewalks, gutter cleaning, grass cutting along with tree mulching, front garden mulching, maintenance and Repair of Sewer hook-up to Baltimore County sewer system, making looking and leaving it a breeze.
This is a home for those accustomed to the BEST!
Location
State MD
County Baltimore
Zoning RESIDENTIAL
Rooms
Other Rooms Living Room, Dining Room, Primary Bedroom, Bedroom 2, Bedroom 3, Bedroom 4, Kitchen, Game Room, Family Room, Laundry, Bathroom 1, Bathroom 2, Bathroom 3, Bonus Room, Half Bath
Basement Daylight, Full, Fully Finished, Heated, Improved, Outside Entrance, Rear Entrance, Walkout Level, Windows
Interior
Interior Features Bathroom - Soaking Tub, Bathroom - Walk-In Shower, Built-Ins, Carpet, Ceiling Fan(s), Dining Area, Family Room Off Kitchen, Floor Plan - Open, Formal/Separate Dining Room, Kitchen - Eat-In, Kitchen - Gourmet, Kitchen - Island, Primary Bath(s), Upgraded Countertops, Walk-in Closet(s), Window Treatments, Wine Storage, Wood Floors
Hot Water Natural Gas
Heating Forced Air
Cooling Central A/C, Ceiling Fan(s)
Flooring Carpet, Hardwood, Heated, Tile/Brick, Marble
Fireplaces Number 2
Fireplaces Type Gas/Propane, Mantel(s)
Equipment Built-In Microwave, Cooktop, Dishwasher, Disposal, Dryer, Dryer - Gas, Icemaker, Microwave, Oven/Range - Gas, Oven - Self Cleaning, Refrigerator, Stainless Steel Appliances, Washer, Six Burner Stove
Fireplace Y
Window Features Bay/Bow,Double Pane,Replacement,Screens,Sliding,Vinyl Clad
Appliance Built-In Microwave, Cooktop, Dishwasher, Disposal, Dryer, Dryer - Gas, Icemaker, Microwave, Oven/Range - Gas, Oven - Self Cleaning, Refrigerator, Stainless Steel Appliances, Washer, Six Burner Stove
Heat Source Natural Gas
Laundry Main Floor
Exterior
Exterior Feature Deck(s), Patio(s)
Garage Garage - Front Entry, Garage Door Opener
Garage Spaces 4.0
Utilities Available Cable TV
Water Access N
View Trees/Woods
Roof Type Asphalt
Accessibility None
Porch Deck(s), Patio(s)
Attached Garage 2
Total Parking Spaces 4
Garage Y
Building
Lot Description Backs - Parkland, Backs to Trees, Front Yard, Landscaping, Level, Rear Yard, Trees/Wooded
Story 3
Foundation Block
Sewer Public Sewer
Water Public
Architectural Style Colonial
Level or Stories 3
Additional Building Above Grade, Below Grade
Structure Type Dry Wall,9'+ Ceilings
New Construction N
Schools
School District Baltimore County Public Schools
Others
Pets Allowed Y
HOA Fee Include Common Area Maintenance,Lawn Care Front,Lawn Care Rear,Lawn Care Side,Lawn Maintenance,Snow Removal
Senior Community No
Tax ID 04012200006100
Ownership Fee Simple
SqFt Source Assessor
Acceptable Financing Cash, Conventional, FHA, VA
Listing Terms Cash, Conventional, FHA, VA
Financing Cash,Conventional,FHA,VA
Special Listing Condition Standard
Pets Description Cats OK, Dogs OK
Read Less Info
Want to know what your home might be worth? Contact us for a FREE valuation!

Our team is ready to help you sell your home for the highest possible price ASAP

Bought with John Benedictis • Keller Williams Realty Centre
GET MORE INFORMATION





