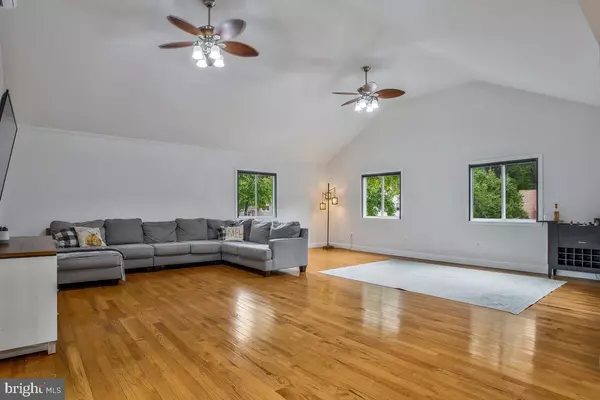For more information regarding the value of a property, please contact us for a free consultation.
Key Details
Sold Price $655,000
Property Type Single Family Home
Sub Type Detached
Listing Status Sold
Purchase Type For Sale
Square Footage 3,000 sqft
Price per Sqft $218
Subdivision Swans
MLS Listing ID MDAA2091312
Sold Date 11/20/24
Style Bi-level
Bedrooms 5
Full Baths 3
HOA Y/N N
Abv Grd Liv Area 3,000
Originating Board BRIGHT
Year Built 1987
Annual Tax Amount $4,187
Tax Year 2024
Lot Size 10,500 Sqft
Acres 0.24
Property Description
Welcome to Cape Anne! If you like to bike ride , walk or sit on your front porch this is a great place to live. The sellers have made many updates: New windows, New roof, New gutters, New hardy plank exterior , New hardwood floors, New Carpet, New interior doors, New LTV floors, All bathrooms remodeled, new front steps, New patio, New trex deck , New mini split for over size family room. BGE awarded this home for energy efficiency program because of the new insulation(award certificate at the house) Full house generator too!
This home will WOW your clients .
Location
State MD
County Anne Arundel
Zoning R5
Direction East
Rooms
Other Rooms Dining Room, Bedroom 5, Kitchen, Family Room, Foyer, Sun/Florida Room, Utility Room, Bathroom 1, Bathroom 2, Bathroom 3
Basement Daylight, Full
Main Level Bedrooms 4
Interior
Interior Features Ceiling Fan(s), Combination Kitchen/Dining, Dining Area, Floor Plan - Open, Kitchen - Island, Kitchen - Table Space, Kitchen - Eat-In, Recessed Lighting
Hot Water Electric
Heating Heat Pump(s)
Cooling Central A/C, Ceiling Fan(s)
Flooring Wood, Ceramic Tile
Equipment Built-In Microwave, Dishwasher
Fireplace N
Appliance Built-In Microwave, Dishwasher
Heat Source Electric
Laundry Lower Floor, Dryer In Unit, Washer In Unit
Exterior
Exterior Feature Balcony, Deck(s), Enclosed, Patio(s), Porch(es)
Parking Features Garage - Front Entry, Garage Door Opener
Garage Spaces 10.0
Fence Privacy, Rear
Utilities Available Cable TV
Water Access N
View Trees/Woods
Roof Type Asphalt
Street Surface Black Top
Accessibility None
Porch Balcony, Deck(s), Enclosed, Patio(s), Porch(es)
Road Frontage City/County
Attached Garage 2
Total Parking Spaces 10
Garage Y
Building
Lot Description Corner, Level, SideYard(s)
Story 2
Foundation Block
Sewer Public Sewer
Water Well
Architectural Style Bi-level
Level or Stories 2
Additional Building Above Grade, Below Grade
Structure Type Dry Wall
New Construction N
Schools
Elementary Schools Deale
Middle Schools Southern
High Schools Southern
School District Anne Arundel County Public Schools
Others
Senior Community No
Tax ID 020776590022550
Ownership Fee Simple
SqFt Source Assessor
Acceptable Financing Conventional, Cash, FHA
Horse Property N
Listing Terms Conventional, Cash, FHA
Financing Conventional,Cash,FHA
Special Listing Condition Standard
Read Less Info
Want to know what your home might be worth? Contact us for a FREE valuation!

Our team is ready to help you sell your home for the highest possible price ASAP

Bought with Hannah Darlene Cole • Exit Landmark Realty
GET MORE INFORMATION





