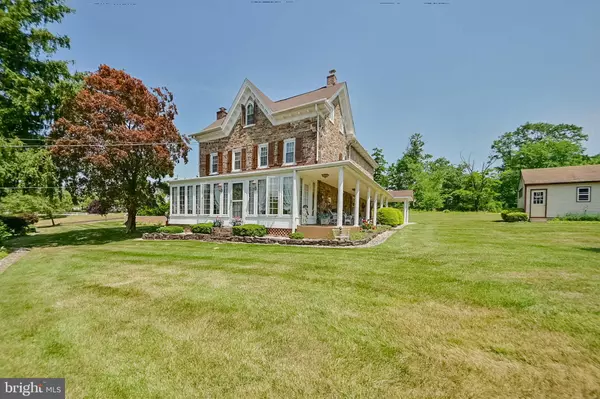For more information regarding the value of a property, please contact us for a free consultation.
Key Details
Sold Price $692,500
Property Type Single Family Home
Sub Type Detached
Listing Status Sold
Purchase Type For Sale
Square Footage 3,285 sqft
Price per Sqft $210
Subdivision None Available
MLS Listing ID PAMC2117224
Sold Date 11/20/24
Style Colonial
Bedrooms 4
Full Baths 3
HOA Y/N N
Abv Grd Liv Area 3,285
Originating Board BRIGHT
Year Built 1850
Annual Tax Amount $9,781
Tax Year 2024
Lot Size 1.658 Acres
Acres 1.66
Lot Dimensions 278.00 x 0.00
Property Description
Nestled on over one and a half acres in Lower Providence Township, this beautiful home offers a serene and spacious retreat. The expansive outdoor entertainment area includes a sparkling pool, a relaxing patio, and a charming treehouse swing set—perfect for gatherings and family fun. A detached three-car garage boasts a large second floor that holds potential for additional living space. There's also a single-car garage equipped with a convenient locker room for poolside guests.
Inside, the home showcases stunning original features that you must see to fully appreciate. The game room is an entertainer's dream, complete with a pool table and accessories that are included with the home. This cherished property is being sold by its original owner, who has filled it with wonderful family memories and hopes to pass it on to someone who will create their own. Schedule your showing before it's too late!
Location
State PA
County Montgomery
Area Lower Providence Twp (10643)
Zoning RESIDENTIAL
Rooms
Other Rooms Living Room, Dining Room, Sitting Room, Bedroom 2, Bedroom 4, Kitchen, Game Room, Den, Bedroom 1, Sun/Florida Room, Laundry, Office, Bathroom 1, Bathroom 2, Bathroom 3
Basement Partial, Unfinished
Interior
Interior Features Additional Stairway, Attic, Built-Ins, Carpet, Ceiling Fan(s), Crown Moldings, Exposed Beams, Floor Plan - Traditional, Formal/Separate Dining Room, Kitchen - Eat-In, Pantry, Bathroom - Stall Shower, Bathroom - Tub Shower, Walk-in Closet(s), Window Treatments, Wood Floors
Hot Water Electric
Heating Baseboard - Hot Water
Cooling Central A/C
Flooring Carpet, Hardwood, Luxury Vinyl Tile, Vinyl, Slate
Fireplaces Number 2
Equipment Cooktop, Dryer, Extra Refrigerator/Freezer, Microwave, Oven - Wall, Refrigerator, Stainless Steel Appliances, Washer, Water Heater
Fireplace Y
Appliance Cooktop, Dryer, Extra Refrigerator/Freezer, Microwave, Oven - Wall, Refrigerator, Stainless Steel Appliances, Washer, Water Heater
Heat Source Oil
Laundry Main Floor, Washer In Unit, Dryer In Unit
Exterior
Exterior Feature Patio(s), Porch(es)
Parking Features Additional Storage Area, Garage - Front Entry, Garage Door Opener, Oversized
Garage Spaces 4.0
Fence Chain Link
Pool Concrete, Fenced, In Ground
Utilities Available Cable TV, Phone
Water Access N
Accessibility None
Porch Patio(s), Porch(es)
Attached Garage 1
Total Parking Spaces 4
Garage Y
Building
Lot Description Front Yard, Landscaping, Rear Yard, SideYard(s)
Story 3
Foundation Other
Sewer Public Sewer
Water Well
Architectural Style Colonial
Level or Stories 3
Additional Building Above Grade, Below Grade
New Construction N
Schools
School District Methacton
Others
Senior Community No
Tax ID 43-00-00631-001
Ownership Fee Simple
SqFt Source Assessor
Acceptable Financing Conventional, Cash
Listing Terms Conventional, Cash
Financing Conventional,Cash
Special Listing Condition Standard
Read Less Info
Want to know what your home might be worth? Contact us for a FREE valuation!

Our team is ready to help you sell your home for the highest possible price ASAP

Bought with Gavin Bruce Long • Moments Real Estate
GET MORE INFORMATION





