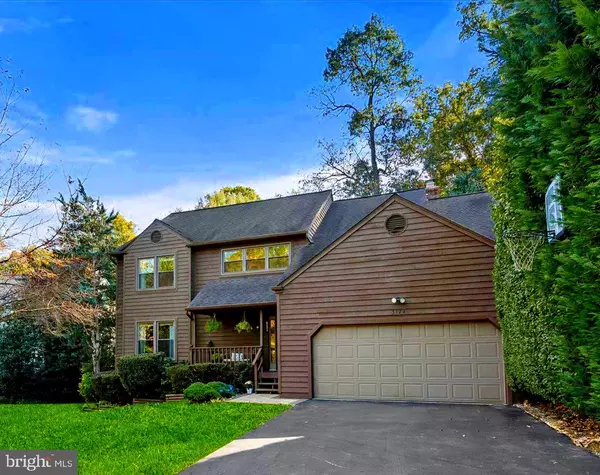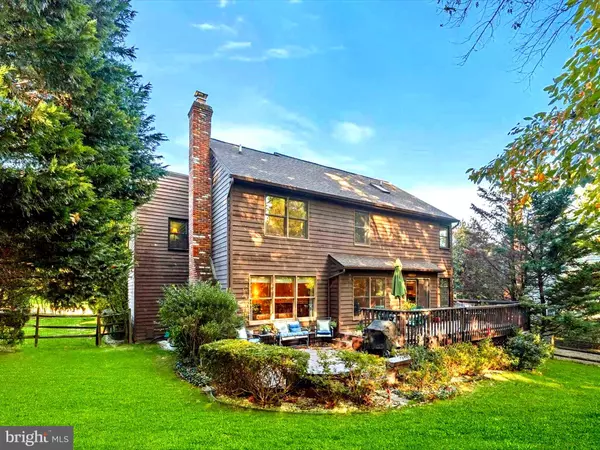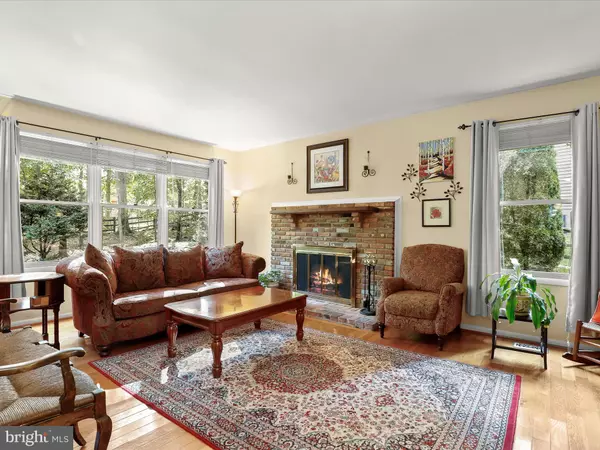For more information regarding the value of a property, please contact us for a free consultation.
Key Details
Sold Price $725,000
Property Type Single Family Home
Sub Type Detached
Listing Status Sold
Purchase Type For Sale
Square Footage 3,026 sqft
Price per Sqft $239
Subdivision Bonnie Brae
MLS Listing ID MDHW2045798
Sold Date 11/20/24
Style Contemporary,Colonial
Bedrooms 4
Full Baths 2
Half Baths 2
HOA Y/N N
Abv Grd Liv Area 2,426
Originating Board BRIGHT
Year Built 1987
Annual Tax Amount $8,700
Tax Year 2024
Lot Size 0.322 Acres
Acres 0.32
Property Description
Welcome to 5124 Bonnie Brae Court, a fabulous home nestled on a picture-perfect cul-de-sac in Howard County. The exterior exudes charm with handsome cedar siding, a new stone walkway to an inviting covered front porch, and landscaped grounds, setting the stage for the elegance inside. As you enter, you're greeted by a two-story foyer with a ceiling fan and gleaming hardwood floors that flow throughout the main level. The cozy living room, anchored by a warm fireplace with mantel, seamlessly opens to a lovely dining room—ideal for gatherings. The eat-in kitchen boasts sleek stainless steel appliances, decorative backsplash, Silestone countertops, and a pantry. A breakfast area with direct access to the tiered deck and backyard offers the perfect setting for indoor-outdoor living. Adjacent to the kitchen is the family room, complete with a wet bar, making it ideal for entertaining guests. A powder room and access to the oversized two car garage with a recent garage door and opener complete the main level. Upstairs, the primary bedroom is a spacious and peaceful retreat offering multiple closets, a ceiling fan, an en-suite bath featuring a skylight, relaxing soaking tub, and dual vanities. Three additional bedrooms, full bath, and a convenient laundry room round out the upper level. The lower level offers a versatile recreation room perfect for relaxation, hobbies, or a home gym in addition to a workshop and a half bath with a rough-in for a shower. This home combines style, comfort, and functionality, making it the perfect place to create lasting memories. Community amenities enjoy local parks such as Patapsco Valley State Park known for its hiking, biking, and picnic areas just a short drive away. Centennial Park, which offers beautiful walking trails, playgrounds, and boating on the lake is nearby. Commuter routes include Route 29, Interstate 70, and MD Route 100. Grocery, shopping and restaurants sure to please are convenient, too.
Location
State MD
County Howard
Zoning R20
Rooms
Other Rooms Living Room, Dining Room, Primary Bedroom, Bedroom 2, Bedroom 4, Kitchen, Family Room, Foyer, Breakfast Room, Laundry, Recreation Room, Storage Room, Workshop, Bathroom 3
Basement Full, Sump Pump, Workshop, Improved, Heated, Connecting Stairway, Interior Access
Interior
Interior Features Bathroom - Soaking Tub, Bathroom - Walk-In Shower, Breakfast Area, Ceiling Fan(s), Family Room Off Kitchen, Kitchen - Eat-In, Kitchen - Table Space, Pantry, Primary Bath(s), Skylight(s), Upgraded Countertops, Window Treatments, Wood Floors
Hot Water Electric
Heating Forced Air
Cooling Ceiling Fan(s), Central A/C
Flooring Hardwood, Carpet, Other
Fireplaces Number 1
Fireplaces Type Wood
Equipment Dishwasher, Disposal, Dryer - Electric, Oven/Range - Electric, Range Hood, Refrigerator, Washer
Fireplace Y
Window Features Skylights,Screens,Vinyl Clad
Appliance Dishwasher, Disposal, Dryer - Electric, Oven/Range - Electric, Range Hood, Refrigerator, Washer
Heat Source Natural Gas
Laundry Upper Floor
Exterior
Exterior Feature Deck(s), Porch(es)
Parking Features Garage Door Opener, Garage - Front Entry, Inside Access
Garage Spaces 6.0
Fence Partially
Water Access N
View Garden/Lawn, Trees/Woods
Roof Type Fiberglass
Accessibility None
Porch Deck(s), Porch(es)
Attached Garage 2
Total Parking Spaces 6
Garage Y
Building
Lot Description Cul-de-sac, Landscaping, Backs to Trees, Front Yard, Rear Yard, SideYard(s)
Story 3
Foundation Permanent
Sewer Public Sewer
Water Public
Architectural Style Contemporary, Colonial
Level or Stories 3
Additional Building Above Grade, Below Grade
Structure Type Dry Wall,2 Story Ceilings
New Construction N
Schools
School District Howard County Public School System
Others
Pets Allowed Y
Senior Community No
Tax ID 1401208454
Ownership Fee Simple
SqFt Source Assessor
Security Features Main Entrance Lock,Smoke Detector
Horse Property N
Special Listing Condition Standard
Pets Allowed Cats OK, Dogs OK
Read Less Info
Want to know what your home might be worth? Contact us for a FREE valuation!

Our team is ready to help you sell your home for the highest possible price ASAP

Bought with Jeannette A Westcott • Keller Williams Realty Centre
GET MORE INFORMATION





