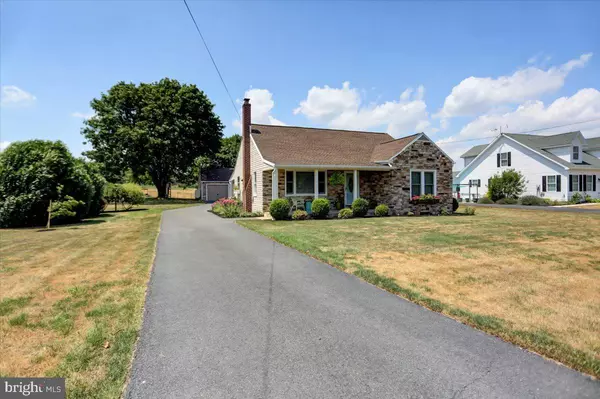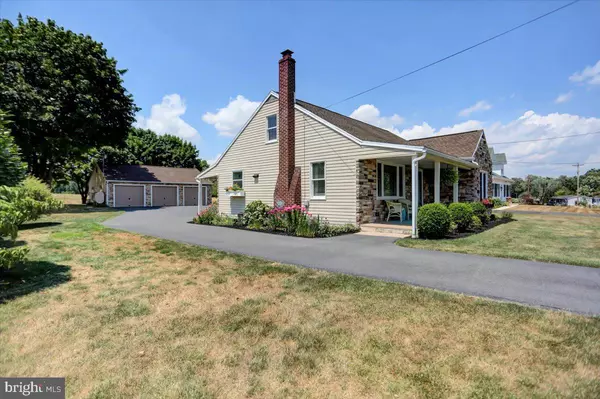For more information regarding the value of a property, please contact us for a free consultation.
Key Details
Sold Price $335,000
Property Type Single Family Home
Sub Type Detached
Listing Status Sold
Purchase Type For Sale
Square Footage 1,872 sqft
Price per Sqft $178
Subdivision Southampton Twp
MLS Listing ID PACB2035688
Sold Date 11/19/24
Style Bungalow
Bedrooms 4
Full Baths 2
HOA Y/N N
Abv Grd Liv Area 1,872
Originating Board BRIGHT
Year Built 1955
Annual Tax Amount $2,496
Tax Year 2024
Lot Size 0.410 Acres
Acres 0.41
Property Description
Absolutely PERFECT! 158 Neil Road has been upgraded into a stunning home, meticulously crafted with quality and charm. Every detail has been thoughtfully considered. Located on a country lot with views of pastures and mountains, this rural oasis has so much to offer. The driveway leads you back to a private parking area and three car garage. The back porch provides the perfect place for a cup of coffee and easy conversation. Inside the back entrance is a traditional country kitchen that has been modernized with two tone custom cabinets, a statement backsplash, quartz countertops and stainless steel appliances (2020). Gleaming hardwood floors ground the home's cozy living room and two main level bedrooms. The main bathroom was completely renovated in 2017, featuring a luxurious tiled shower and additional open shelving for added storage. Upstairs are two more bedrooms and another full bath. The basement has been professionally waterproofed and fully insulated (2013/2024). The roofs, downspouts, gutters and flashing were replaced in 2019. Enjoy all that the backyard has to offer including a very productive vegetable garden that is watered off of a private well, zipline for the kids, and generous paved driveway which is a fantastic place to host parties or roll around on bikes and scooters. Conveniently located near I81, Walnut Bottom Rd Shopping, and the township park, this is the quintessential home!
Location
State PA
County Cumberland
Area Southampton Twp (14439)
Zoning RESIDENTIAL
Rooms
Other Rooms Living Room, Primary Bedroom, Bedroom 2, Bedroom 3, Bedroom 4, Kitchen, Basement, Workshop
Basement Connecting Stairway, Outside Entrance, Sump Pump, Full, Unfinished, Water Proofing System
Main Level Bedrooms 2
Interior
Interior Features Attic, Kitchen - Eat-In, Entry Level Bedroom, Wood Floors
Hot Water Electric
Heating Forced Air
Cooling Central A/C
Equipment Dishwasher, Refrigerator, Stove
Fireplace N
Appliance Dishwasher, Refrigerator, Stove
Heat Source Oil
Laundry Basement
Exterior
Garage Garage Door Opener
Garage Spaces 3.0
Water Access N
View Mountain, Pasture
Roof Type Shingle
Accessibility Level Entry - Main
Total Parking Spaces 3
Garage Y
Building
Story 2
Foundation Block
Sewer Public Sewer
Water Public
Architectural Style Bungalow
Level or Stories 2
Additional Building Above Grade, Below Grade
New Construction N
Schools
Elementary Schools James Burd
High Schools Shippensburg Area
School District Shippensburg Area
Others
Senior Community No
Tax ID 39-14-0169-021
Ownership Fee Simple
SqFt Source Assessor
Acceptable Financing Cash, Conventional
Listing Terms Cash, Conventional
Financing Cash,Conventional
Special Listing Condition Standard
Read Less Info
Want to know what your home might be worth? Contact us for a FREE valuation!

Our team is ready to help you sell your home for the highest possible price ASAP

Bought with NANCY BRESNAN • Iron Valley Real Estate of Central PA
GET MORE INFORMATION





