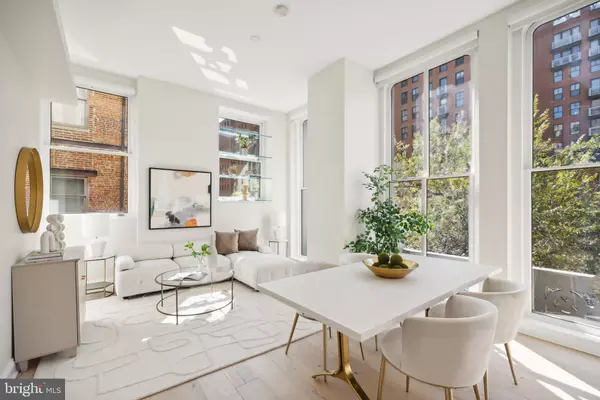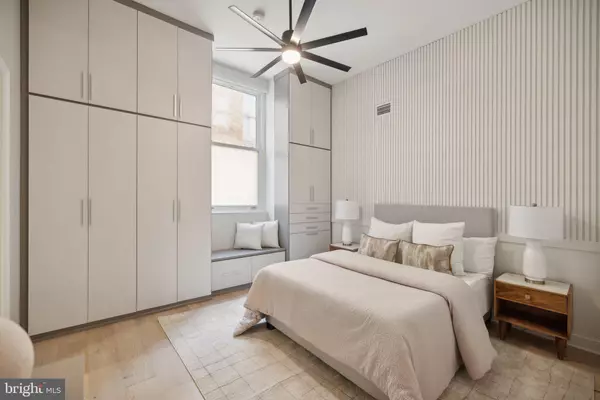For more information regarding the value of a property, please contact us for a free consultation.
Key Details
Sold Price $674,900
Property Type Condo
Sub Type Condo/Co-op
Listing Status Sold
Purchase Type For Sale
Square Footage 1,045 sqft
Price per Sqft $645
Subdivision Penn Quarter
MLS Listing ID DCDC2156830
Sold Date 11/19/24
Style Unit/Flat
Bedrooms 2
Full Baths 2
Condo Fees $1,432/mo
HOA Y/N N
Abv Grd Liv Area 1,045
Originating Board BRIGHT
Year Built 2003
Annual Tax Amount $4,376
Tax Year 2023
Property Description
Modern luxury meets city convenience at Terrell Place #200, centrally located in the heart of Penn Quarter. Rarely is such a unique offering available at this boutique 29-unit building. This stunning residence boasts soaring 11' ceilings and dramatic south-facing floor-to-ceiling windows that bathe the space in natural light and offer prime city views.
The bright and airy living space is complemented by the renovated kitchen with its quartz countertops and stainless-steel appliance suite (2020). Extensive renovations also include a fully remodeled hall bathroom (2024), wide-plank oak flooring (2020), and a Murphy bed system by California Closets in the second bedroom, providing maximum versatility for the space.
The generous primary suite features a well-appointed ensuite bathroom and a closet outfitted with a custom California Closets system. In-unit laundry and on-site rental parking add to the convenience of this truly special property. Amenities at pet-friendly Terrell Place include an exercise room and staffed front desk/concierge. At the intersection of culture, entertainment, and fine dining, Terrell Place is just steps from the National Mall, a host of world-renowned museums, Capital One Arena, and top restaurants like Jaleo by José Andrés, Rasika, and Oyamel. Come discover this exceptional property for yourself.
Location
State DC
County Washington
Zoning D-6-R
Rooms
Main Level Bedrooms 2
Interior
Interior Features Bathroom - Walk-In Shower, Built-Ins, Ceiling Fan(s), Entry Level Bedroom, Floor Plan - Open, Kitchen - Gourmet, Kitchen - Island, Primary Bath(s), Recessed Lighting, Upgraded Countertops, Walk-in Closet(s), Wood Floors
Hot Water Other
Heating Forced Air, Heat Pump(s)
Cooling Central A/C, Heat Pump(s), Ceiling Fan(s)
Flooring Wood
Equipment Built-In Microwave, Dishwasher, Disposal, Dryer, Oven/Range - Gas, Refrigerator, Stainless Steel Appliances, Washer
Fireplace N
Appliance Built-In Microwave, Dishwasher, Disposal, Dryer, Oven/Range - Gas, Refrigerator, Stainless Steel Appliances, Washer
Heat Source Electric
Exterior
Amenities Available Elevator, Concierge
Water Access N
View City
Accessibility None
Garage N
Building
Story 1
Unit Features Hi-Rise 9+ Floors
Sewer Public Sewer
Water Public
Architectural Style Unit/Flat
Level or Stories 1
Additional Building Above Grade, Below Grade
Structure Type 9'+ Ceilings
New Construction N
Schools
Elementary Schools Thomson
Middle Schools Call School Board
High Schools Cardozo
School District District Of Columbia Public Schools
Others
Pets Allowed Y
HOA Fee Include Common Area Maintenance,Ext Bldg Maint,Gas,Management,Reserve Funds,Sewer,Trash,Water,Insurance
Senior Community No
Tax ID 0456//2034
Ownership Condominium
Acceptable Financing VA, Cash, Bank Portfolio, Conventional
Listing Terms VA, Cash, Bank Portfolio, Conventional
Financing VA,Cash,Bank Portfolio,Conventional
Special Listing Condition Standard
Pets Allowed Cats OK, Dogs OK, Number Limit
Read Less Info
Want to know what your home might be worth? Contact us for a FREE valuation!

Our team is ready to help you sell your home for the highest possible price ASAP

Bought with Arlene S Fernandez • Redfin Corp
GET MORE INFORMATION





