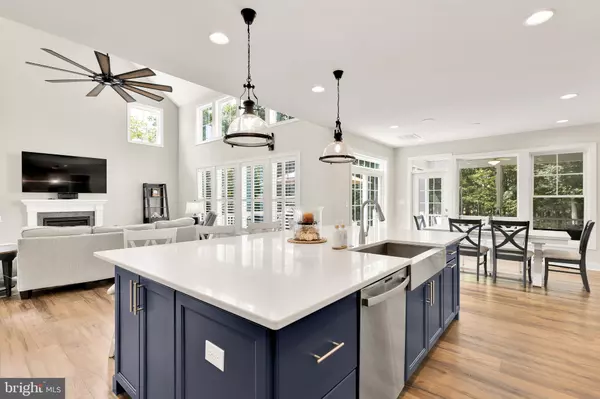For more information regarding the value of a property, please contact us for a free consultation.
Key Details
Sold Price $835,000
Property Type Single Family Home
Sub Type Detached
Listing Status Sold
Purchase Type For Sale
Square Footage 3,000 sqft
Price per Sqft $278
Subdivision Reddenwood
MLS Listing ID DESU2069066
Sold Date 11/15/24
Style Coastal
Bedrooms 3
Full Baths 2
Half Baths 1
HOA Fees $74/qua
HOA Y/N Y
Abv Grd Liv Area 3,000
Originating Board BRIGHT
Year Built 2021
Annual Tax Amount $2,361
Tax Year 2023
Lot Size 0.760 Acres
Acres 0.76
Lot Dimensions 196' x 280'
Property Description
Tired of wide open communities with zero trees, zero shade, and zero space? Welcome to this nearly new, custom-built residence in the coveted Reddenwood community within the Cape Henlopen School District. Conveniently located near local hospitals, shopping, and the beautiful Delaware beaches, this home offers the perfect blend of luxury, comfort, and accessibility.
Inside, the thoughtfully designed floor plan offers a desirable separation of spaces, with the first-floor primary suite providing convenience and privacy, perfect for a peaceful retreat. The main living areas with built-in speakers, custom light fixtures, fireplace and additional bump-outs that enhance the sense of space and luxury. The gourmet kitchen is a chef's dream with upgraded gray shaker cabinets and appliances, ample counter space, a large island with built-in beverage cooler, and an open layout that flows seamlessly into the living and dining areas.
Upstairs, you'll find two generously sized secondary bedrooms and a flexible loft space, perfect for a home office, playroom, or cozy reading nook. This setup ensures that guests or family members have their own private space away from the primary suite. Just off the loft is unfinished space, framed out with electric and HVAC venting, which affords easy expansion in the future.
The full basement, already framed and equipped with plumbing, electric, and HVAC, offers tremendous potential for additional living space, including a future bathroom, egress window - ready to be customized to suit your needs. If there weren’t enough storage areas, the large three car garage features an epoxy floor, several storage arrangements and drop zones.
Situated on over half an acre, the property backs to a serene wooded lot, providing a private and tranquil setting. The exterior is designed for exceptional outdoor living, featuring a screened-in porch, an oversized deck with built-in speakers, and a custom paver patio ideal for grilling and entertaining.
With room for growth and plenty of upgrades throughout, this home offers a rare opportunity to live in luxury and comfort, surrounded by nature, within the highly sought-after Reddenwood community.
Location
State DE
County Sussex
Area Georgetown Hundred (31006)
Zoning AR-1
Rooms
Basement Connecting Stairway, Full, Interior Access, Sump Pump, Windows
Main Level Bedrooms 3
Interior
Hot Water Electric
Heating Forced Air
Cooling Central A/C
Fireplaces Number 1
Fireplace Y
Heat Source Electric
Exterior
Garage Garage - Side Entry
Garage Spaces 3.0
Water Access N
Accessibility None
Attached Garage 3
Total Parking Spaces 3
Garage Y
Building
Lot Description Backs to Trees, Front Yard, Level
Story 2
Foundation Other
Sewer Septic Exists
Water Well
Architectural Style Coastal
Level or Stories 2
Additional Building Above Grade, Below Grade
New Construction N
Schools
School District Cape Henlopen
Others
Senior Community No
Tax ID 135-07.00-15.00
Ownership Fee Simple
SqFt Source Estimated
Special Listing Condition Standard
Read Less Info
Want to know what your home might be worth? Contact us for a FREE valuation!

Our team is ready to help you sell your home for the highest possible price ASAP

Bought with Meme ELLIS • Keller Williams Realty
GET MORE INFORMATION





