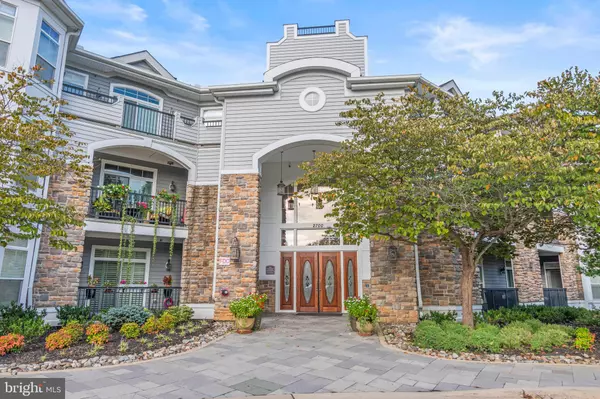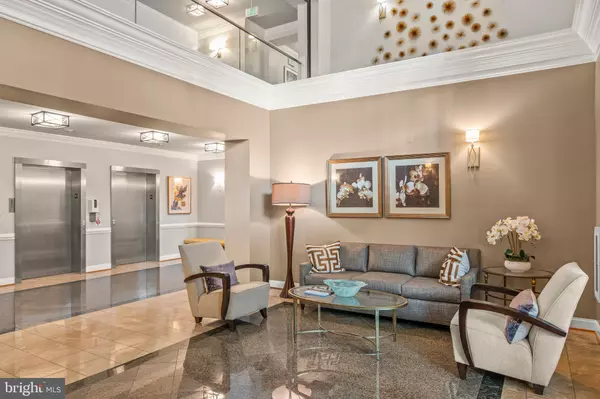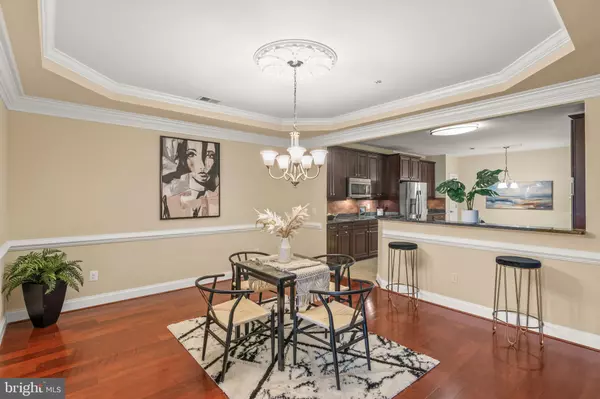For more information regarding the value of a property, please contact us for a free consultation.
Key Details
Sold Price $760,000
Property Type Condo
Sub Type Condo/Co-op
Listing Status Sold
Purchase Type For Sale
Square Footage 2,443 sqft
Price per Sqft $311
Subdivision The Bluffs At Quarry Lake
MLS Listing ID MDBC2106914
Sold Date 11/19/24
Style Unit/Flat
Bedrooms 2
Full Baths 2
Half Baths 1
Condo Fees $650/mo
HOA Y/N N
Abv Grd Liv Area 2,443
Originating Board BRIGHT
Year Built 2012
Annual Tax Amount $6,949
Tax Year 2024
Property Description
Back on Market "Spectacular Lake Views" Come feast your eyes on this beautiful residence located on the water in always sought after Bluffs at Quarry Lake. This unit features over 2400 sq ft of refined living space on one level. This is a beautifully maintained 2 BR 2.5 Bath & 1 Den turn key Condo. A spacious eat-in kitchen with SS Appliances, Backsplash tiles, Granite counters plus a Breakfast Bar, & Pantry. Dining Room have tray ceiling, Chair rail & Crown moldings & Combines with Living Room to create generous space for entertaining and all this with hardwood floors. Bright Sun Room connects to Balcony through a sliding glass door with glass transom windows. Once on balcony, you can enjoy beautiful view of Quarry Lake. Enjoy and relax this outdoor space from both bedrooms morning with cup of coffee or evening with glass of wine. Primary bedroom suite provides views of lake, backlit trey ceilings, double closets (one walk-in), Master Bath w/large soaking tub & shower, double vanity & water closet. Second Bedroom suite provides dreamy views of lake w/ double closets, private full bathroom w/granite vanity & walk-in shower. Den is perfect space for home office or can be set as a nursery or a bedroom, Laundry room with extra cabinets for storage, Utility sink, Balcony have a storage closet as well. This is a secure, pet friendly, elevator building with Security Gate for extra security & peace of mind. Living in Quarry has to offer walking paths, manicured grounds, lots of open space, Stylish clubhouse, Tennis courts, Gym & Beautiful Pool with provides views of the lake. Ton of shopping & dining options available on walking distance to the condo. Additional storage in basement next to parking spaces, this condo comes with two indoor deeded parking spaces #35. Don't let this unit pass by.
Location
State MD
County Baltimore
Zoning RESIDENTIAL
Rooms
Other Rooms Living Room, Dining Room, Primary Bedroom, Bedroom 2, Kitchen, Den
Main Level Bedrooms 2
Interior
Interior Features Bathroom - Walk-In Shower, Bathroom - Tub Shower, Breakfast Area, Built-Ins, Butlers Pantry, Ceiling Fan(s), Chair Railings, Crown Moldings, Dining Area, Floor Plan - Open, Formal/Separate Dining Room, Kitchen - Eat-In, Kitchen - Table Space, Walk-in Closet(s), Wood Floors, Other
Hot Water Natural Gas
Heating Forced Air
Cooling Central A/C, Ceiling Fan(s)
Flooring Hardwood, Carpet, Ceramic Tile
Equipment Built-In Microwave, Dishwasher, Disposal, Dryer, Range Hood, Refrigerator, Stainless Steel Appliances, Washer, Cooktop - Down Draft, ENERGY STAR Dishwasher, Intercom, Icemaker, Water Heater
Furnishings No
Fireplace N
Window Features Double Pane,Double Hung
Appliance Built-In Microwave, Dishwasher, Disposal, Dryer, Range Hood, Refrigerator, Stainless Steel Appliances, Washer, Cooktop - Down Draft, ENERGY STAR Dishwasher, Intercom, Icemaker, Water Heater
Heat Source Natural Gas
Laundry Dryer In Unit, Washer In Unit
Exterior
Exterior Feature Balcony
Parking Features Basement Garage, Garage Door Opener, Inside Access, Underground
Garage Spaces 2.0
Parking On Site 2
Amenities Available Club House, Community Center, Exercise Room, Gated Community, Lake, Basketball Courts
Water Access N
View Lake
Accessibility Elevator
Porch Balcony
Total Parking Spaces 2
Garage Y
Building
Story 4
Unit Features Garden 1 - 4 Floors
Foundation None
Sewer Public Septic, Public Sewer
Water Public
Architectural Style Unit/Flat
Level or Stories 4
Additional Building Above Grade, Below Grade
New Construction N
Schools
Middle Schools Pikesville
High Schools Pikesville
School District Baltimore County Public Schools
Others
Pets Allowed Y
HOA Fee Include All Ground Fee,Common Area Maintenance,Ext Bldg Maint,Lawn Care Front,Lawn Care Rear,Lawn Maintenance,Management,Recreation Facility,Security Gate,Pool(s)
Senior Community No
Tax ID 04032500009295
Ownership Condominium
Security Features Electric Alarm,Exterior Cameras,Intercom,Monitored,Motion Detectors
Acceptable Financing Conventional, Cash
Listing Terms Conventional, Cash
Financing Conventional,Cash
Special Listing Condition Standard
Pets Allowed Dogs OK, Cats OK, Size/Weight Restriction
Read Less Info
Want to know what your home might be worth? Contact us for a FREE valuation!

Our team is ready to help you sell your home for the highest possible price ASAP

Bought with Carole M Glick • Long & Foster Real Estate, Inc.
GET MORE INFORMATION





