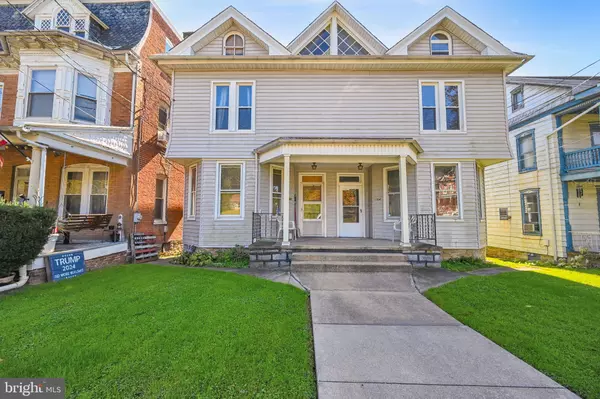For more information regarding the value of a property, please contact us for a free consultation.
Key Details
Sold Price $249,900
Property Type Single Family Home
Sub Type Twin/Semi-Detached
Listing Status Sold
Purchase Type For Sale
Square Footage 2,781 sqft
Price per Sqft $89
MLS Listing ID PAYK2070158
Sold Date 11/15/24
Style Side-by-Side
Abv Grd Liv Area 2,781
Originating Board BRIGHT
Year Built 1900
Annual Tax Amount $3,847
Tax Year 2024
Lot Size 6,399 Sqft
Acres 0.15
Lot Dimensions 40X166
Property Description
Money maker in Hallam! This duplex is ready for a new owner and you can live on one side and rent the other side. Three bedrooms and one bath on each side plus the potential to make 2 additional bedrooms on the first floor at #160. There is an additional room added to the rear of this unit that could be used as a family room which would free up two other rooms for bedrooms. There is a half bath on the first floor of #160 and a full bath on the 2nd floor that has been updated. #164 has 3 bedrooms & a full bath on the 2nd floor. Both sides have a walkup attic and full basements also. Lots of stained woodwork and high ceilings adding to the charm. The home was originally a doctor's office and home and has been a duplex for the past 3 generations. Come check it out and see what this home has to offer. Updated furnaces and water heaters and all appliances are included "as is". There is one window AC unit that is also staying. Home is being sold "as is" and inspections are for buyer's info only and we do not want them shared with the seller. Buyer's agent to check square footage since I am only going by the square footage in the tax records. Photos will be added at the end of the week and showings will start on 10/12. Utilities are separate for each unit. The owner lived in 160 and rented 164 but they are currently vacant. Garage in rear is in bad shape so use caution when entering it.
Location
State PA
County York
Area Hallam Boro (15266)
Zoning RESIDENTIAL
Rooms
Basement Full, Interior Access, Outside Entrance, Rear Entrance, Unfinished, Walkout Stairs
Interior
Interior Features 2nd Kitchen, Additional Stairway, Attic, Bathroom - Tub Shower, Bathroom - Walk-In Shower, Breakfast Area, Ceiling Fan(s), Dining Area, Family Room Off Kitchen, Floor Plan - Traditional, Formal/Separate Dining Room, Kitchen - Eat-In, Kitchen - Table Space, Wood Floors
Hot Water Electric
Heating Forced Air
Cooling Ceiling Fan(s), Window Unit(s)
Flooring Vinyl, Wood, Carpet
Equipment Dryer, Exhaust Fan, Extra Refrigerator/Freezer, Oven/Range - Electric, Range Hood, Refrigerator, Washer, Water Heater
Fireplace N
Window Features Wood Frame
Appliance Dryer, Exhaust Fan, Extra Refrigerator/Freezer, Oven/Range - Electric, Range Hood, Refrigerator, Washer, Water Heater
Heat Source Natural Gas
Exterior
Exterior Feature Deck(s), Roof, Porch(es)
Garage Additional Storage Area, Garage - Rear Entry
Garage Spaces 1.0
Utilities Available Cable TV Available, Electric Available, Natural Gas Available, Phone Available, Sewer Available, Water Available
Water Access N
Roof Type Asphalt
Street Surface Black Top
Accessibility None
Porch Deck(s), Roof, Porch(es)
Road Frontage Boro/Township
Total Parking Spaces 1
Garage Y
Building
Lot Description Front Yard, Level, Rear Yard, Road Frontage
Foundation Block, Stone
Sewer Public Sewer
Water Public
Architectural Style Side-by-Side
Additional Building Above Grade, Below Grade
Structure Type 9'+ Ceilings,Dry Wall,Plaster Walls
New Construction N
Schools
Elementary Schools Kreutz Creek
Middle Schools Eastern York
High Schools Eastern York
School District Eastern York
Others
Tax ID 66-000-01-0043-00-00000
Ownership Fee Simple
SqFt Source Assessor
Acceptable Financing Cash, Conventional
Listing Terms Cash, Conventional
Financing Cash,Conventional
Special Listing Condition Standard
Read Less Info
Want to know what your home might be worth? Contact us for a FREE valuation!

Our team is ready to help you sell your home for the highest possible price ASAP

Bought with Colin McEvoy • Keller Williams Elite
GET MORE INFORMATION





