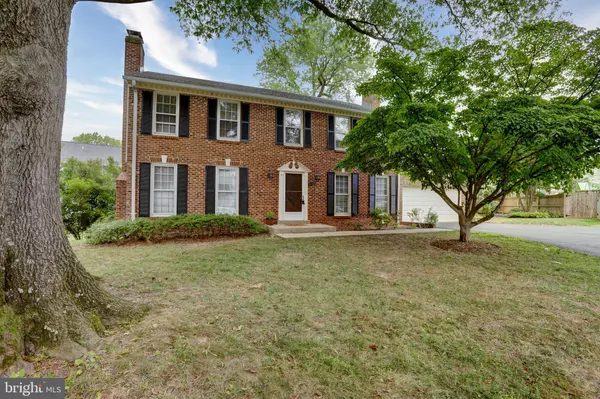For more information regarding the value of a property, please contact us for a free consultation.
Key Details
Sold Price $1,300,000
Property Type Single Family Home
Sub Type Detached
Listing Status Sold
Purchase Type For Sale
Square Footage 3,040 sqft
Price per Sqft $427
Subdivision Shirley Woods
MLS Listing ID VAAR2047220
Sold Date 11/12/24
Style Colonial
Bedrooms 4
Full Baths 3
Half Baths 1
HOA Y/N N
Abv Grd Liv Area 2,240
Originating Board BRIGHT
Year Built 1976
Annual Tax Amount $12,046
Tax Year 2024
Lot Size 0.299 Acres
Acres 0.3
Property Description
Discover the perfect blend of charm and convenience in this turnkey colonial home. Nestled in a quiet neighborhood away from the main road, this residence offers a peaceful retreat with easy access to major commuting routes, ensuring a stress-free daily journey.
Imagine coming home to a spacious 1/3 acre private yard with mature trees, ideal for relaxation or family gatherings. The large composite deck and additional deck space above the garage provide perfect spots for outdoor entertaining.
Inside, the newly renovated kitchen, complete with new appliances and recessed lighting, awaits your culinary creations. Cozy up by one of the three fireplaces or enjoy a good book from the built-in bookcases in the living room. The home also features updated bathrooms, newly finished hardwood flooring and new lighting throughout, enhancing its warmth and elegance. The walk-up basement, with LVP flooring and ample storage space, adds to the home’s versatility.
Move-in ready and brimming with features, this charming colonial is waiting for you to create lasting memories. Experience the best of Arlington living—peaceful, private, and perfectly located with access road to the property off Old Dominion Road.
Location
State VA
County Arlington
Zoning R-10
Rooms
Other Rooms Living Room, Dining Room, Primary Bedroom, Bedroom 2, Bedroom 3, Bedroom 4, Kitchen, Family Room, Foyer, Bathroom 2, Bathroom 3, Primary Bathroom, Half Bath
Basement Daylight, Full
Interior
Interior Features Carpet, Wood Floors
Hot Water Electric
Heating Forced Air
Cooling Central A/C
Flooring Hardwood
Fireplaces Number 3
Fireplaces Type Brick, Fireplace - Glass Doors, Mantel(s), Screen, Wood
Equipment Built-In Microwave, Dryer, Washer, Dishwasher, Disposal, Refrigerator, Icemaker, Oven/Range - Electric
Fireplace Y
Window Features Screens
Appliance Built-In Microwave, Dryer, Washer, Dishwasher, Disposal, Refrigerator, Icemaker, Oven/Range - Electric
Heat Source Electric
Laundry Has Laundry, Dryer In Unit, Washer In Unit
Exterior
Exterior Feature Patio(s), Porch(es), Roof, Terrace
Parking Features Garage - Front Entry, Inside Access, Garage Door Opener
Garage Spaces 4.0
Water Access N
Roof Type Shingle
Accessibility None
Porch Patio(s), Porch(es), Roof, Terrace
Attached Garage 2
Total Parking Spaces 4
Garage Y
Building
Lot Description Landscaping, Trees/Wooded
Story 2
Foundation Concrete Perimeter
Sewer Public Sewer
Water Public
Architectural Style Colonial
Level or Stories 2
Additional Building Above Grade, Below Grade
Structure Type Dry Wall
New Construction N
Schools
Elementary Schools Jamestown
Middle Schools Williamsburg
High Schools Yorktown
School District Arlington County Public Schools
Others
Pets Allowed Y
Senior Community No
Tax ID 03-060-060
Ownership Fee Simple
SqFt Source Assessor
Security Features Smoke Detector
Acceptable Financing Cash, Conventional
Horse Property N
Listing Terms Cash, Conventional
Financing Cash,Conventional
Special Listing Condition Standard
Pets Allowed No Pet Restrictions
Read Less Info
Want to know what your home might be worth? Contact us for a FREE valuation!

Our team is ready to help you sell your home for the highest possible price ASAP

Bought with Sanjiv D Shah • Samson Properties
GET MORE INFORMATION





