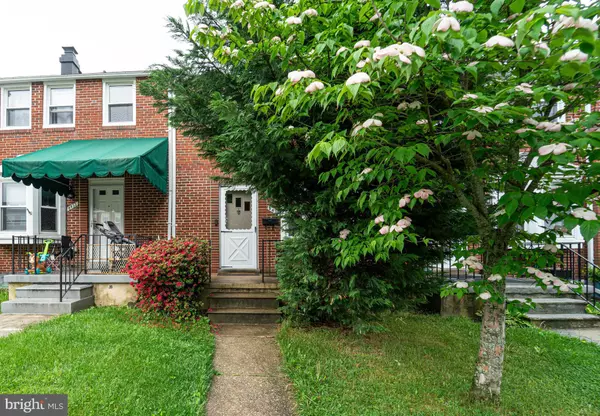For more information regarding the value of a property, please contact us for a free consultation.
Key Details
Sold Price $265,500
Property Type Single Family Home
Sub Type Twin/Semi-Detached
Listing Status Sold
Purchase Type For Sale
Square Footage 1,275 sqft
Price per Sqft $208
Subdivision Knettishall
MLS Listing ID MDBC2096090
Sold Date 06/21/24
Style Colonial
Bedrooms 3
Full Baths 1
Half Baths 1
HOA Y/N N
Abv Grd Liv Area 1,020
Originating Board BRIGHT
Year Built 1952
Annual Tax Amount $2,224
Tax Year 2023
Lot Size 1,700 Sqft
Acres 0.04
Property Description
Welcome to 8431 Pleasant Plains Rd nestled within the Knettishall community of Towson. The main level offers a spacious living room, separate dining room with gleaming hardwood floors and an updated kitchen with a walk out to the rear deck perfect for entertaining guests, grilling or relaxing. The upper level offers 3 generous sized bedrooms and a full updated bath. The finished lower level is complete with a half-bath and a separate laundry and storage room with a walk-out to the fenced rear yard for outdoor activities and family fun. Close walk to schools, playgrounds, grocery stores, shopping, bars, local and family owned restaurants. Convenient access to public commuter routes, 695, 95 and 83. This is the one you have been waiting for. Hurry, won’t last.
Location
State MD
County Baltimore
Zoning RESIDENTIAL
Rooms
Basement Interior Access, Rear Entrance, Fully Finished
Interior
Hot Water Natural Gas
Heating Central
Cooling Central A/C
Flooring Hardwood
Equipment Built-In Microwave, Dishwasher, Dryer - Gas, Exhaust Fan, Oven/Range - Gas, Refrigerator, Washer, Water Heater
Fireplace N
Window Features Insulated
Appliance Built-In Microwave, Dishwasher, Dryer - Gas, Exhaust Fan, Oven/Range - Gas, Refrigerator, Washer, Water Heater
Heat Source Natural Gas
Laundry Lower Floor
Exterior
Exterior Feature Deck(s), Patio(s), Porch(es)
Fence Chain Link
Utilities Available Natural Gas Available, Electric Available, Cable TV Available, Cable TV
Water Access N
Roof Type Shingle
Accessibility 2+ Access Exits
Porch Deck(s), Patio(s), Porch(es)
Garage N
Building
Story 3
Foundation Block
Sewer Public Sewer
Water Public
Architectural Style Colonial
Level or Stories 3
Additional Building Above Grade, Below Grade
Structure Type Dry Wall
New Construction N
Schools
School District Baltimore County Public Schools
Others
Pets Allowed Y
Senior Community No
Tax ID 04090903000790
Ownership Ground Rent
SqFt Source Assessor
Special Listing Condition Standard
Pets Allowed No Pet Restrictions
Read Less Info
Want to know what your home might be worth? Contact us for a FREE valuation!

Our team is ready to help you sell your home for the highest possible price ASAP

Bought with Susan Shterengarts • Long & Foster Real Estate, Inc.
GET MORE INFORMATION





