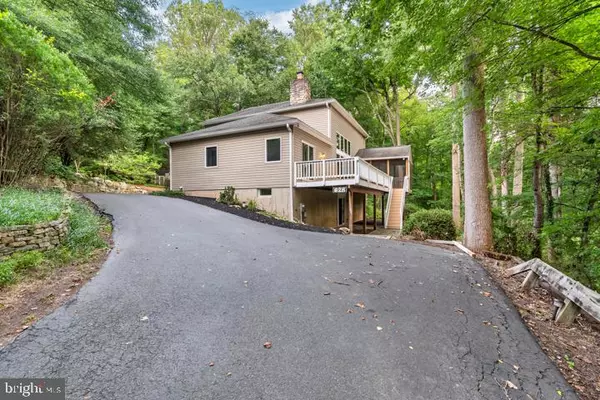For more information regarding the value of a property, please contact us for a free consultation.
Key Details
Sold Price $665,000
Property Type Single Family Home
Sub Type Detached
Listing Status Sold
Purchase Type For Sale
Square Footage 3,725 sqft
Price per Sqft $178
Subdivision Cedarday
MLS Listing ID MDHR2033786
Sold Date 10/29/24
Style Contemporary,Craftsman
Bedrooms 4
Full Baths 3
Half Baths 1
HOA Y/N N
Abv Grd Liv Area 2,700
Originating Board BRIGHT
Year Built 1998
Annual Tax Amount $4,357
Tax Year 2022
Lot Size 1.310 Acres
Acres 1.31
Property Description
Come up the private driveway which leads you to a secluded, modern home with an open floor plan, nestled on the edge of the woods and surrounded by beautiful stone wall landscaping. Experience main floor living at its finest with a gourmet granite kitchen featuring an island, a stunning two-story Great Room with a wood-burning stone fireplace, elegant hardwood floors, and a dining room that opens to a screened-in deck and a spacious 10 x 36 deck. The main floor offers a luxurious oversized primary bedroom with the softest carpet, a walk-in closet and a spa-like en-suite bathroom complete with a large soaking tub, separate shower, and double vanity. You'll also find a convenient laundry room, a stylish half bath, and direct access to a two-car garage.
Upstairs, discover two additional bedrooms with a shared full bath and a versatile loft/office area overlooking the Great Room and fireplace. The lower level boasts the 4th bedroom and a full bathroom, a large family room/game room, perfect for entertaining, with sliders leading to a concrete patio, an additional spacious room ideal for home office and abundant storage.
This home is a rare gem, offering unparalleled privacy and a connection to nature, unlike the typical new homes on small lots. If you crave a peaceful retreat surrounded by nature, this home is your perfect sanctuary.
Location
State MD
County Harford
Zoning R2
Rooms
Basement Outside Entrance, Walkout Level, Fully Finished
Main Level Bedrooms 1
Interior
Interior Features Breakfast Area, Ceiling Fan(s), Floor Plan - Open, Entry Level Bedroom, Upgraded Countertops, Walk-in Closet(s), Wood Floors, Skylight(s), Carpet, Attic/House Fan, Kitchen - Island
Hot Water Propane
Heating Forced Air
Cooling Central A/C
Flooring Hardwood
Fireplaces Number 1
Fireplaces Type Stone, Wood
Equipment Stainless Steel Appliances
Fireplace Y
Appliance Stainless Steel Appliances
Heat Source Propane - Leased
Exterior
Exterior Feature Screened, Deck(s)
Garage Garage - Front Entry, Garage Door Opener
Garage Spaces 2.0
Water Access N
Roof Type Architectural Shingle
Accessibility None
Porch Screened, Deck(s)
Attached Garage 2
Total Parking Spaces 2
Garage Y
Building
Story 3
Foundation Stone
Sewer Public Sewer
Water Public
Architectural Style Contemporary, Craftsman
Level or Stories 3
Additional Building Above Grade, Below Grade
Structure Type High
New Construction N
Schools
Elementary Schools Ring Factory
Middle Schools Patterson Mill
High Schools Patterson Mill
School District Harford County Public Schools
Others
Senior Community No
Tax ID 1301302426
Ownership Fee Simple
SqFt Source Estimated
Special Listing Condition Standard
Read Less Info
Want to know what your home might be worth? Contact us for a FREE valuation!

Our team is ready to help you sell your home for the highest possible price ASAP

Bought with Kimberly Kazaras • Cummings & Co. Realtors
GET MORE INFORMATION





