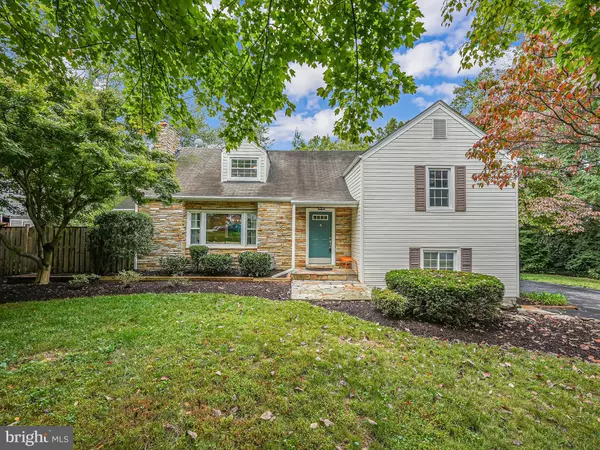For more information regarding the value of a property, please contact us for a free consultation.
Key Details
Sold Price $860,000
Property Type Single Family Home
Sub Type Detached
Listing Status Sold
Purchase Type For Sale
Square Footage 2,090 sqft
Price per Sqft $411
Subdivision Oakton Commons
MLS Listing ID VAFX2202230
Sold Date 10/30/24
Style Split Level,Cape Cod,Colonial,Cottage
Bedrooms 3
Full Baths 2
Half Baths 1
HOA Y/N N
Abv Grd Liv Area 1,709
Originating Board BRIGHT
Year Built 1949
Annual Tax Amount $8,107
Tax Year 2024
Lot Size 0.352 Acres
Acres 0.35
Property Description
Instant equity for the new owner of this charming and spacious home in the heart of Oakton is within minutes to the shopping center, Oakton ES, Vienna Metro, routes 123 , 66 & close the City of Fairfax & George Mason University. The stone walk entry leads to covered front door. The front foyer features an arched entry to the home's living space. There are gorgeous newer bamboo hardwoods on the main level & upper levels. The living room features built in shelving around the bay window and a stone hearth fireplace. Natural light flows through the home from front to back. The living room opens to the dining room that features another large bay window. Off the dining room is a very cool sunroom that has stone flooring, cedar walls & ceiling and skylights. The seller used it as their home office. The bright white updated kitchen features top of the line cabinets with glass doors, stone countertops and backsplash & stainless appliances. All bedroom are ample sized. There are bedrooms on either side of the shared of hall bathroom that has a modernized old world feel. A few steps up is the large primary suite which features an ensuite bathroom and large walk in closet. It is a great place to escape The family room level is few steps down from the main entrance. The room has plenty of space for watching tv and playing games. There is a powder room on this level along with a large laundry room that has a door to the yard. The lowest level has separate bonus room to use as a home office or exercise room or for guests. The large utility room has plenty of storage space. All of this sits on a 1/3 acre lot with a large front yard, long driveway and fenced backyard. .
Location
State VA
County Fairfax
Zoning 120
Rooms
Other Rooms Living Room, Dining Room, Primary Bedroom, Bedroom 2, Bedroom 3, Kitchen, Family Room, Foyer, Sun/Florida Room, Laundry, Recreation Room, Storage Room, Bathroom 2, Bonus Room, Primary Bathroom, Half Bath
Basement Partially Finished, Poured Concrete, Rear Entrance
Interior
Interior Features Built-Ins, Formal/Separate Dining Room, Kitchen - Gourmet, Primary Bath(s), Upgraded Countertops, Walk-in Closet(s), Wood Floors
Hot Water Natural Gas
Heating Forced Air
Cooling Central A/C
Flooring Hardwood, Luxury Vinyl Plank
Fireplaces Number 1
Equipment Built-In Microwave, Dishwasher, Disposal, Dryer - Front Loading, Exhaust Fan, Stove, Refrigerator, Washer - Front Loading
Fireplace Y
Appliance Built-In Microwave, Dishwasher, Disposal, Dryer - Front Loading, Exhaust Fan, Stove, Refrigerator, Washer - Front Loading
Heat Source Natural Gas
Exterior
Exterior Feature Deck(s), Patio(s)
Garage Spaces 4.0
Water Access N
Roof Type Asphalt,Shingle
Accessibility None
Porch Deck(s), Patio(s)
Total Parking Spaces 4
Garage N
Building
Story 4
Foundation Concrete Perimeter
Sewer Public Sewer
Water Public
Architectural Style Split Level, Cape Cod, Colonial, Cottage
Level or Stories 4
Additional Building Above Grade, Below Grade
New Construction N
Schools
Elementary Schools Oakton
Middle Schools Thoreau
High Schools Oakton
School District Fairfax County Public Schools
Others
Senior Community No
Tax ID 0472 24 0041
Ownership Fee Simple
SqFt Source Assessor
Special Listing Condition Standard
Read Less Info
Want to know what your home might be worth? Contact us for a FREE valuation!

Our team is ready to help you sell your home for the highest possible price ASAP

Bought with Hang Chen • United Realty, Inc.
GET MORE INFORMATION





