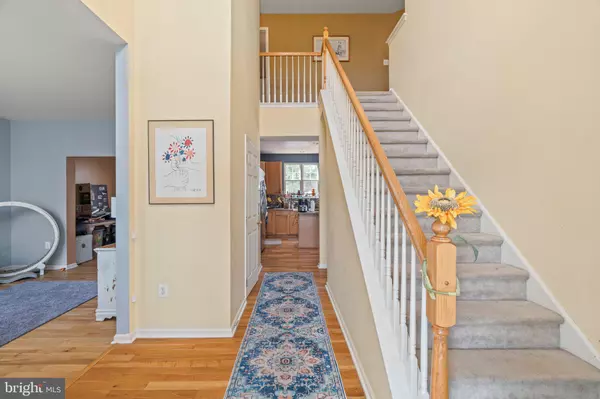For more information regarding the value of a property, please contact us for a free consultation.
Key Details
Sold Price $370,000
Property Type Single Family Home
Sub Type Detached
Listing Status Sold
Purchase Type For Sale
Square Footage 1,780 sqft
Price per Sqft $207
Subdivision Hidden Mill Estates
MLS Listing ID NJCD2076490
Sold Date 10/25/24
Style Colonial
Bedrooms 3
Full Baths 2
Half Baths 1
HOA Fees $45/mo
HOA Y/N Y
Abv Grd Liv Area 1,780
Originating Board BRIGHT
Year Built 2001
Annual Tax Amount $8,612
Tax Year 2023
Lot Size 9,583 Sqft
Acres 0.22
Lot Dimensions 75.00 x 125.00
Property Description
MULTIPLE OFFERS. ALL HIGHEST AND BEST OFFERS ARE DUE September 24, 2024, at 5pm. Wonderful Colonial Style Home in Hidden Mill Estates waiting for new owners to add some style and pizazz. Walk up the front driveway and you will see a ton of curb appeal. Through the front door is a small foyer, on the right is the stairs to the second floor, on the left is the living room walkthrough to the dining room, and straight ahead is the hallway to the kitchen with a half bath on the way. Family Room off the Kitchen. Off the Family Room is a walkout to a deck. Full finished basement. Second floor is 3 Bedrooms, a half bath in the hall and one of the bedrooms is a full primary bedroom with on suite. Property needs paint and cosmetic repairs. Buyer is responsible for inspections and repairs, as well as Certificate of Occupancy. SOLD AS IS.
Location
State NJ
County Camden
Area Gloucester Twp (20415)
Zoning RESIDENTIAL
Rooms
Other Rooms Living Room, Dining Room, Primary Bedroom, Bedroom 2, Bedroom 3, Kitchen, Family Room, Basement, Foyer, Bathroom 2, Primary Bathroom
Basement Fully Finished, Sump Pump, Partial
Interior
Hot Water Natural Gas
Heating Forced Air
Cooling Central A/C
Heat Source Natural Gas
Laundry Upper Floor
Exterior
Garage Additional Storage Area, Garage Door Opener, Inside Access
Garage Spaces 2.0
Amenities Available None
Water Access N
Accessibility None
Attached Garage 2
Total Parking Spaces 2
Garage Y
Building
Story 2
Foundation Permanent
Sewer Public Sewer
Water Public
Architectural Style Colonial
Level or Stories 2
Additional Building Above Grade
New Construction N
Schools
School District Black Horse Pike Regional Schools
Others
HOA Fee Include Common Area Maintenance
Senior Community No
Tax ID 15-18701-00009
Ownership Fee Simple
SqFt Source Estimated
Acceptable Financing Cash, Conventional, FHA, VA
Listing Terms Cash, Conventional, FHA, VA
Financing Cash,Conventional,FHA,VA
Special Listing Condition Standard
Read Less Info
Want to know what your home might be worth? Contact us for a FREE valuation!

Our team is ready to help you sell your home for the highest possible price ASAP

Bought with Marjorie Dabu • Tesla Realty Group LLC
GET MORE INFORMATION





