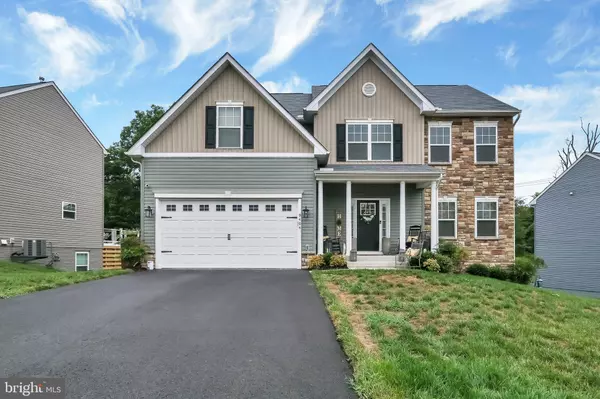For more information regarding the value of a property, please contact us for a free consultation.
Key Details
Sold Price $589,000
Property Type Single Family Home
Sub Type Detached
Listing Status Sold
Purchase Type For Sale
Square Footage 3,392 sqft
Price per Sqft $173
Subdivision None Available
MLS Listing ID VASP2027046
Sold Date 10/23/24
Style Colonial
Bedrooms 5
Full Baths 3
Half Baths 1
HOA Fees $40/qua
HOA Y/N Y
Abv Grd Liv Area 2,484
Originating Board BRIGHT
Year Built 2021
Annual Tax Amount $3,134
Tax Year 2022
Lot Size 10,381 Sqft
Acres 0.24
Lot Dimensions 0.00 x 0.00
Property Description
Welcome Home to the Cedar Ridge Subdivision! Located on a very quiet cul-de-sac. This is the Single-family Dream Home you been waiting for. This beautiful Home was Built in 2021 and offers a Two-car Garage. With over 3,300 Square feet of Open Concept living Space. Enter the Spacious Foyer and you are greeted with a beautiful formal dining room. Which leads to an amazing Modern Open Concept Kitchen! The Gourmet Kitchen features a huge Island with Bar seating, Quartz Counters, an exceptionally large pantry and Stainless-Steel Appliances and a Gas Stove. Luxury Vinyl Floors are Installed all throughout the main level. Next you will be greeted by a huge family room with a fireplace. The power room completes the very spacious main home level. On the second level you will find Four Large Size Bedrooms with a very spacious Owners Suite and Owners Bathroom with a ceramic tile Shower with a frameless door and Soaking tub. The second level hosts a second full bathroom and for your convivence the laundry room is on the bedroom level! Located in the Finished Walkout Basement includes a very Open Floor plan and a Fifth Bedroom and a fully private Bathroom with shower. Perfect for a guest bedroom. The basement area has plenty of extra storage room. The Entertainment possibilities are endless with this finished Walkout basement! The Backyard goes Back to Trees and no Neighbors behind you. Enjoy the large backyard and make it your own! Within walking distance to Cedar Forest Elementary! It is a commuter’s dream! Conveniently located near I-95 and HOV lanes as an option which provides quick access to Quantico, Ft. Belvoir and the Pentagon and DC. The VRE is just a few minutes away! Enjoy tons of shopping, entertainment, Medical Center and Grocery options to include Cosner’s Corner and Southpoint, and downtown Fredericksburg within minutes! Hurry and preview this home today as it will not be on the market long!
Location
State VA
County Spotsylvania
Zoning SPOTSYLVANIA COUNTY
Rooms
Basement Fully Finished
Interior
Interior Features Floor Plan - Open, Kitchen - Island, Window Treatments, Kitchen - Eat-In, Bathroom - Soaking Tub
Hot Water Natural Gas
Heating Hot Water
Cooling Central A/C
Fireplaces Number 1
Equipment Stainless Steel Appliances, Built-In Microwave, Dishwasher, Dryer - Electric, Washer, Water Heater, Oven/Range - Gas
Fireplace Y
Appliance Stainless Steel Appliances, Built-In Microwave, Dishwasher, Dryer - Electric, Washer, Water Heater, Oven/Range - Gas
Heat Source Natural Gas
Exterior
Garage Garage - Front Entry, Oversized, Garage Door Opener
Garage Spaces 2.0
Water Access N
Accessibility None
Attached Garage 2
Total Parking Spaces 2
Garage Y
Building
Story 3
Foundation Slab
Sewer Public Sewer
Water Public
Architectural Style Colonial
Level or Stories 3
Additional Building Above Grade, Below Grade
New Construction N
Schools
Elementary Schools Cedar Forest
School District Spotsylvania County Public Schools
Others
Senior Community No
Tax ID 36-25-2-
Ownership Fee Simple
SqFt Source Assessor
Special Listing Condition Standard
Read Less Info
Want to know what your home might be worth? Contact us for a FREE valuation!

Our team is ready to help you sell your home for the highest possible price ASAP

Bought with Hamed Mayar • Millennium Realty Group Inc.
GET MORE INFORMATION





