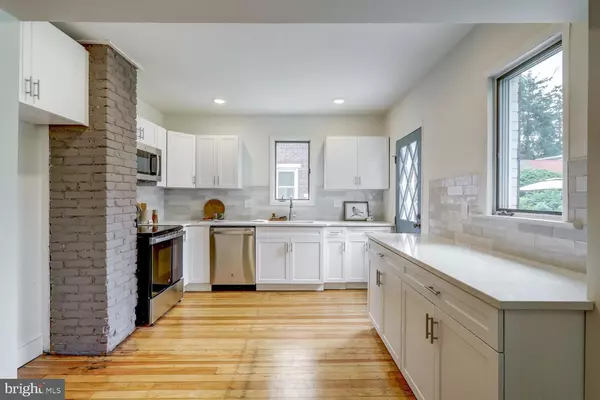For more information regarding the value of a property, please contact us for a free consultation.
Key Details
Sold Price $310,000
Property Type Single Family Home
Sub Type Detached
Listing Status Sold
Purchase Type For Sale
Square Footage 1,344 sqft
Price per Sqft $230
Subdivision Bausman
MLS Listing ID PALA2054368
Sold Date 09/30/24
Style Traditional
Bedrooms 4
Full Baths 1
Half Baths 1
HOA Y/N N
Abv Grd Liv Area 1,344
Originating Board BRIGHT
Year Built 1925
Annual Tax Amount $4,105
Tax Year 2024
Lot Size 4,356 Sqft
Acres 0.1
Lot Dimensions 0.00 x 0.00
Property Description
All offers to be held and reviewed on Thursday August 29th.
Welcome to 14 Roselle Avenue - this traditional single-family home is full of character but has been fully remodeled and updated with all the modern touches and structural upgrades for today’s family! Close to everything central Lancaster has to offer, this property sits in an established residential neighborhood on a flat, tranquil lot with a detached garage. The home welcomes you in via the large covered front porch and lovely entryway. Once inside, you're greeted with a charming living space with glowing refinished hardwoods that continue throughout, and beautiful, original craftsman staircase. Three gorgeous front-facing windows let in light and bring warmth to the space. Continue seamlessly into the dining and kitchen area, which is generous on high-end upgrades and aesthetic appeal. The kitchen has been outfitted with stainless steel appliances, upgraded quartz countertops, stylish white cabinetry, and a neutral subway tile backsplash. An exposed brick column, large casement windows, and a rear door with diamond patterned sidelights add character. A charming half bathroom has been added to the main floor, and the laundry has also been relocated to the main level to maximize convenience! The elegant second level boasts four sizable bedrooms with more beautiful, refinished hardwoods. A lovely family bathroom on this floor features a tiled tub/shower combination and new vanity. The unfinished attic and basement spaces are clean and available for practical storage needs. Enjoy this home without concern for maintenance thanks to an all new architectural shingle roof, a new, efficient HVAC/central air system, as well as additional mechanical/electrical updates to code. Don’t miss a chance to tour this beautiful home - contact us today!
Location
State PA
County Lancaster
Area Lancaster Twp (10534)
Zoning RESIDENTIAL
Rooms
Basement Full
Interior
Interior Features Combination Kitchen/Dining, Floor Plan - Traditional, Kitchen - Gourmet, Recessed Lighting, Bathroom - Tub Shower, Upgraded Countertops, Wood Floors
Hot Water Electric
Heating Heat Pump - Electric BackUp
Cooling Central A/C
Flooring Hardwood, Luxury Vinyl Tile
Equipment Oven/Range - Electric, Dishwasher, Built-In Microwave
Fireplace N
Window Features Replacement
Appliance Oven/Range - Electric, Dishwasher, Built-In Microwave
Heat Source Electric
Laundry Hookup, Main Floor
Exterior
Exterior Feature Porch(es)
Parking Features Garage - Front Entry
Garage Spaces 1.0
Fence Board, Partially
Water Access N
Roof Type Architectural Shingle
Accessibility None
Porch Porch(es)
Road Frontage Public
Total Parking Spaces 1
Garage Y
Building
Story 2.5
Foundation Other
Sewer Public Sewer
Water Public
Architectural Style Traditional
Level or Stories 2.5
Additional Building Above Grade, Below Grade
New Construction N
Schools
School District School District Of Lancaster
Others
Senior Community No
Tax ID 340-65362-0-0000
Ownership Fee Simple
SqFt Source Assessor
Acceptable Financing Negotiable
Listing Terms Negotiable
Financing Negotiable
Special Listing Condition Standard
Read Less Info
Want to know what your home might be worth? Contact us for a FREE valuation!

Our team is ready to help you sell your home for the highest possible price ASAP

Bought with Joel Hughes • Iron Valley Real Estate of Lancaster
GET MORE INFORMATION





