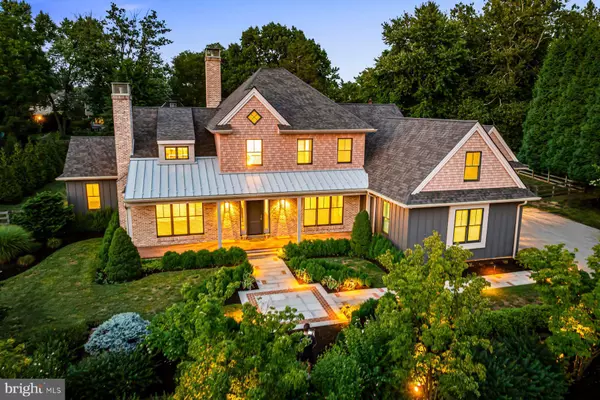For more information regarding the value of a property, please contact us for a free consultation.
Key Details
Sold Price $2,525,000
Property Type Single Family Home
Sub Type Detached
Listing Status Sold
Purchase Type For Sale
Square Footage 7,500 sqft
Price per Sqft $336
Subdivision Waynefield
MLS Listing ID PAMC2113114
Sold Date 09/13/24
Style Contemporary,Transitional
Bedrooms 4
Full Baths 4
Half Baths 2
HOA Y/N N
Abv Grd Liv Area 4,800
Originating Board BRIGHT
Year Built 2019
Annual Tax Amount $24,118
Tax Year 2024
Lot Size 1.000 Acres
Acres 1.0
Lot Dimensions 175.00 x 0.00
Property Description
This breathtaking modern home is a rare find! Custom built just 4 years ago with superior materials, designs and finishes, it has been beautifully enhanced by the current owners. Move right in and enjoy the sun-filled, open floorplan with large windows and high ceilings, seamlessly incorporating the private outdoor living spaces with fully fenced rear yard. Endless features include a welcoming "wow" foyer, fabulous designer gourmet kitchen opening up to the spacious great room and breakfast rooms, convenient butler's pantry with gracious dining room, large mudroom with first floor laundry, incredible first floor primary suite with luxurious modern bathroom, 2 walk-in outfitted closets, adjacent to the first floor office, impressive custom-designed staircase leading up to the second floor with 3 additional spacious bedrooms, 2 custom designed and tiled full baths, second laundry room and bonus/ craft room. The expansive, finished, daylit, walk-out lower level offers a media area with projector and screen, a golf simulator area (ready to outfit), exercise room, game room, custom designed full bathroom, wine storage and more. This artistically conceived Wayne residence sits on a quiet 1-acre lot within a walkable neighborhood, yet is just minutes away from all major commuting routes, world class schools and universities, incredible restaurants and shopping, endless recreational opportunities and more. LOW TAXES. Square footage in finished walk out lower level is 2700, per the tax records. This is not included in the published square footage in this listing. ABSOLUTELY STUNNING!!
Location
State PA
County Montgomery
Area Upper Merion Twp (10658)
Zoning R1A
Direction Southwest
Rooms
Other Rooms Dining Room, Primary Bedroom, Bedroom 2, Bedroom 3, Bedroom 4, Kitchen, Game Room, Foyer, Breakfast Room, Study, Exercise Room, Great Room, Laundry, Mud Room, Media Room, Bathroom 2, Bathroom 3, Bonus Room, Primary Bathroom
Basement Daylight, Full, Outside Entrance, Rear Entrance, Walkout Level, Water Proofing System, Windows, Full, Improved, Heated, Fully Finished, Poured Concrete, Rough Bath Plumb, Space For Rooms, Other
Main Level Bedrooms 1
Interior
Interior Features Breakfast Area, Butlers Pantry, Carpet, Crown Moldings, Dining Area, Kitchen - Island, Upgraded Countertops, Walk-in Closet(s), Wet/Dry Bar, Wood Floors, Built-Ins, Combination Kitchen/Dining, Combination Kitchen/Living, Entry Level Bedroom, Family Room Off Kitchen, Floor Plan - Open, Formal/Separate Dining Room, Kitchen - Gourmet, Primary Bath(s), Pantry, Recessed Lighting, Bathroom - Soaking Tub, Wainscotting, Window Treatments, Wine Storage, Other, Skylight(s)
Hot Water Natural Gas
Heating Heat Pump - Gas BackUp
Cooling Central A/C
Flooring Carpet, Ceramic Tile, Hardwood, Heated, Marble
Fireplaces Number 2
Fireplaces Type Brick, Gas/Propane
Equipment Built-In Range, Cooktop, Dishwasher, Dryer - Electric, Energy Efficient Appliances, ENERGY STAR Clothes Washer, ENERGY STAR Dishwasher, ENERGY STAR Freezer, ENERGY STAR Refrigerator, Freezer, Icemaker, Oven - Double, Oven - Self Cleaning, Oven - Wall, Oven/Range - Gas, Range Hood, Water Heater - High-Efficiency, Water Heater - Tankless
Fireplace Y
Window Features Energy Efficient,Screens,Skylights
Appliance Built-In Range, Cooktop, Dishwasher, Dryer - Electric, Energy Efficient Appliances, ENERGY STAR Clothes Washer, ENERGY STAR Dishwasher, ENERGY STAR Freezer, ENERGY STAR Refrigerator, Freezer, Icemaker, Oven - Double, Oven - Self Cleaning, Oven - Wall, Oven/Range - Gas, Range Hood, Water Heater - High-Efficiency, Water Heater - Tankless
Heat Source Natural Gas
Laundry Main Floor, Upper Floor
Exterior
Exterior Feature Patio(s), Porch(es), Screened, Terrace
Parking Features Garage - Front Entry, Garage - Side Entry
Garage Spaces 6.0
Fence Partially, Split Rail, Wood
Utilities Available Cable TV, Electric Available, Natural Gas Available, Sewer Available, Water Available
Water Access N
View Garden/Lawn
Roof Type Asphalt,Metal
Street Surface Black Top
Accessibility None
Porch Patio(s), Porch(es), Screened, Terrace
Road Frontage Boro/Township
Attached Garage 2
Total Parking Spaces 6
Garage Y
Building
Lot Description Front Yard, Landscaping, Rear Yard, Backs to Trees, Level, Open, Premium, Vegetation Planting
Story 2
Foundation Concrete Perimeter
Sewer Public Sewer
Water Public
Architectural Style Contemporary, Transitional
Level or Stories 2
Additional Building Above Grade, Below Grade
Structure Type 2 Story Ceilings,9'+ Ceilings,Brick,Paneled Walls,Tray Ceilings,High
New Construction N
Schools
High Schools Upper Merion
School District Upper Merion Area
Others
Senior Community No
Tax ID 58-00-11923-007
Ownership Fee Simple
SqFt Source Estimated
Security Features Electric Alarm,Monitored,Motion Detectors,Security System,Smoke Detector,Sprinkler System - Indoor
Acceptable Financing Cash, Conventional
Horse Property N
Listing Terms Cash, Conventional
Financing Cash,Conventional
Special Listing Condition Standard
Read Less Info
Want to know what your home might be worth? Contact us for a FREE valuation!

Our team is ready to help you sell your home for the highest possible price ASAP

Bought with Hieu "HB" Bui • Keller Williams Realty Group
GET MORE INFORMATION





