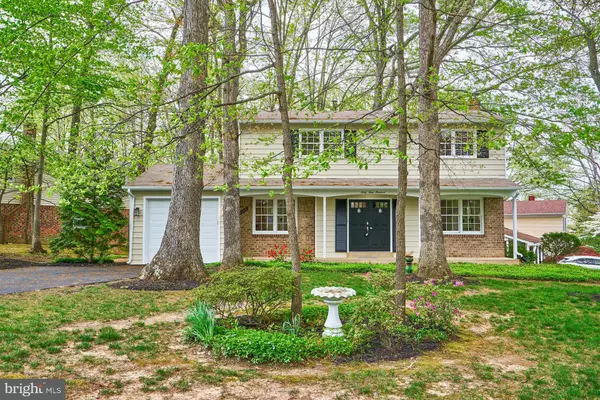For more information regarding the value of a property, please contact us for a free consultation.
Key Details
Sold Price $849,000
Property Type Single Family Home
Sub Type Detached
Listing Status Sold
Purchase Type For Sale
Square Footage 3,410 sqft
Price per Sqft $248
Subdivision Orange Hunt Estates
MLS Listing ID VAFX2192506
Sold Date 09/11/24
Style Colonial
Bedrooms 4
Full Baths 3
Half Baths 1
HOA Y/N N
Abv Grd Liv Area 1,810
Originating Board BRIGHT
Year Built 1971
Annual Tax Amount $9,800
Tax Year 2024
Lot Size 0.261 Acres
Acres 0.26
Lot Dimensions .26
Property Description
Absolutely Immaculate Remodeled top to bottom in coveted ORANGE HUNT.. What a gorgeous home located on a treed corner lot. New asphalt driveway just laid and one car garage built which is completed with painted drywall and epoxy painted floor. Sothern style architect boasts a large front concrete porch and columns. What a lovely way to sip lemonade and enjoy visiting with the neighbors.
Double door entry was painted black to bring an element of charm to this home. Entire home painted in soft designer colors. All new light fixtures, too. Gorgeous Hardwood Floors on the entire Main Level in a natural color every designer will love. Large Formal Living Room and Dining Rooms upon entry. The Formal Living Room is so cozy with the wood burning fireplace. The Kitchen is to die for. Every Chef will be delighted to create meals in this delightful open space. Brand new Cabinets in white with brushed nickel handles. Extra Cabinets were even built in to enlarge the Kitchen area. Unique Quartz Countertops are just fabulous! New Stainless Steel Appliances., plus Recessed Lights. The original sunken Family Room floor was raised to create a huge room and an extended Breakfast Nook leading to the oversized Family Room. The extra windows and vaulted ceiling make this room a warm and comfortable entertaining area. The door takes you out to the newly built garage. Upper Level is also all Hardwood Floors. Three secondary Bedrooms, each with new Lighting Fixtures and large Closets. Hall Bathroom was totally remodeled with Ceramic Tile, Custom Vanity, Lighting fixtures, Mirror, Shower/Tub. Primary Suite is complete with a Large Closet and a Primary Bathroom every homeowner will be loving to spend time in! Contemporary Ceramic Tile, Huge Shower, Vanity with Granite, new Faucets, custom Mirror. Fully finished Lower Level with new plush Carpet. Enjoy a Rec Room area and another area great for your private oasis, game room or home office. 3rd Full Bathroom is complete with Ceramic Tile and new everything including Shower and Vanity! Utility room with washer/dryer. HVAC is newer and Roof is approximately 10-12 years old. Gutter Guards just added!
Fantastic commute to DC with bus stop close by and commuter lots. Check out the schools and shopping. What a wonderful community and location.
All county permits have been approved and finalized! This home is in TIP TIP condition!
OPEN SUNDAY AUG 28 from 12-2.
Location
State VA
County Fairfax
Zoning R
Rooms
Other Rooms Living Room, Dining Room, Primary Bedroom, Bedroom 2, Bedroom 3, Bedroom 4, Kitchen, Family Room, Foyer, Laundry, Recreation Room, Primary Bathroom, Full Bath, Half Bath
Basement Fully Finished, Improved, Connecting Stairway, Daylight, Partial, Sump Pump, Windows
Interior
Interior Features Attic, Breakfast Area, Carpet, Family Room Off Kitchen, Floor Plan - Traditional, Formal/Separate Dining Room, Kitchen - Gourmet, Primary Bath(s), Recessed Lighting, Bathroom - Tub Shower, Upgraded Countertops, Wood Floors, Ceiling Fan(s), Combination Dining/Living, Bathroom - Stall Shower, Walk-in Closet(s)
Hot Water Natural Gas
Heating Central
Cooling Central A/C
Flooring Carpet, Ceramic Tile, Hardwood
Fireplaces Number 1
Fireplaces Type Wood
Equipment Built-In Microwave, Dishwasher, Disposal, Exhaust Fan, Icemaker, Oven/Range - Electric, Refrigerator, Stainless Steel Appliances, Water Heater, Dryer, Washer
Fireplace Y
Window Features Wood Frame
Appliance Built-In Microwave, Dishwasher, Disposal, Exhaust Fan, Icemaker, Oven/Range - Electric, Refrigerator, Stainless Steel Appliances, Water Heater, Dryer, Washer
Heat Source Natural Gas
Laundry Basement, Has Laundry, Washer In Unit, Dryer In Unit
Exterior
Exterior Feature Porch(es)
Parking Features Garage - Front Entry
Garage Spaces 1.0
Utilities Available Above Ground, Cable TV Available, Phone Available
Water Access N
View Garden/Lawn, Other
Roof Type Asphalt
Accessibility None
Porch Porch(es)
Attached Garage 1
Total Parking Spaces 1
Garage Y
Building
Lot Description Corner, Landscaping, Partly Wooded
Story 3
Foundation Block
Sewer Public Sewer
Water Public
Architectural Style Colonial
Level or Stories 3
Additional Building Above Grade, Below Grade
Structure Type Dry Wall,High,Vaulted Ceilings
New Construction N
Schools
Elementary Schools Orange Hunt
Middle Schools Irving
High Schools West Springfield
School District Fairfax County Public Schools
Others
Pets Allowed Y
Senior Community No
Tax ID 0882 06 0065
Ownership Fee Simple
SqFt Source Assessor
Security Features Smoke Detector
Acceptable Financing Cash, Conventional, FHA, VA
Listing Terms Cash, Conventional, FHA, VA
Financing Cash,Conventional,FHA,VA
Special Listing Condition Standard
Pets Allowed Cats OK, Dogs OK
Read Less Info
Want to know what your home might be worth? Contact us for a FREE valuation!

Our team is ready to help you sell your home for the highest possible price ASAP

Bought with Nicole McDonnell • Compass
GET MORE INFORMATION





