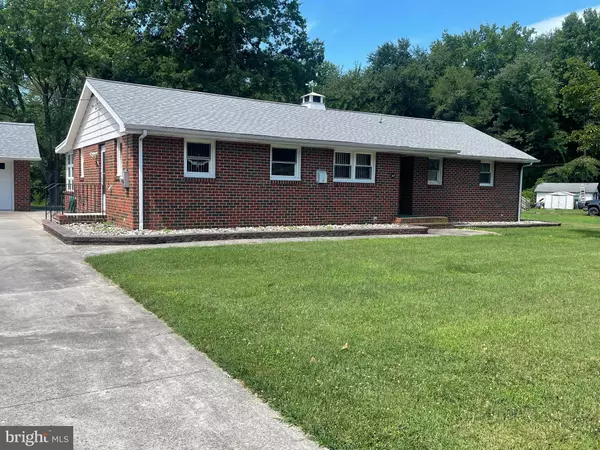For more information regarding the value of a property, please contact us for a free consultation.
Key Details
Sold Price $320,000
Property Type Single Family Home
Sub Type Detached
Listing Status Sold
Purchase Type For Sale
Square Footage 1,507 sqft
Price per Sqft $212
Subdivision None Available
MLS Listing ID NJSA2011486
Sold Date 08/27/24
Style Ranch/Rambler
Bedrooms 3
Full Baths 1
Half Baths 1
HOA Y/N N
Abv Grd Liv Area 1,507
Originating Board BRIGHT
Year Built 1960
Annual Tax Amount $8,387
Tax Year 2023
Lot Size 1.701 Acres
Acres 1.7
Lot Dimensions 390.00 x 190.00
Property Description
Truly a rare find in Pennsville, This brick ranch style home sits on a 1.70 cleared lot with beautiful woodland views and water views of a stream across the entire back of the property. Enjoy the wildlife of deer, turkeys, ducks, turtles, birds, eagles and more, all from your family room! The family room is huge with 2 walls of mostly windows to enjoy the views from the warmth of your home, The large kitchen has an island and a dining area, along with a full wall pantry. The spacious utility room is located just off the kitchen and just a few steps from the driveway. The room has plenty of built in storage and a half bath too. (washer and dryer are included). The office /den is just off the laundry room and has built in cabinetry and access to the family room too.. Updates include dimensional roof shingles , a HUGE concrete driveway and thermopane windows. The home has been well cared for (1 owner), but needs some updating. Check out the garages, There is a 4 car brick front detached garage with 4 matching garage doors, each with power openers and are all quite deep for plenty of storage. The last 2 bays are heated, so the garage is usable year round. Great curb appeal, unique floorplan, all on a huge lot with beautiful views of the wildlife..
Location
State NJ
County Salem
Area Pennsville Twp (21709)
Zoning 07
Direction North
Rooms
Other Rooms Living Room, Bedroom 2, Bedroom 3, Kitchen, Family Room, Bedroom 1, Laundry, Office, Bonus Room
Main Level Bedrooms 3
Interior
Interior Features Carpet, Combination Kitchen/Dining, Kitchen - Island, Wood Floors
Hot Water Electric
Heating Baseboard - Electric, Zoned
Cooling Central A/C
Flooring Wood, Carpet, Vinyl
Equipment Oven/Range - Electric, Refrigerator
Furnishings No
Fireplace N
Window Features Double Hung,Double Pane
Appliance Oven/Range - Electric, Refrigerator
Heat Source Electric
Laundry Main Floor
Exterior
Garage Garage - Front Entry, Garage Door Opener, Oversized
Garage Spaces 10.0
Water Access Y
View Creek/Stream, Trees/Woods
Roof Type Architectural Shingle
Street Surface Paved
Accessibility None
Road Frontage Boro/Township
Total Parking Spaces 10
Garage Y
Building
Lot Description Backs to Trees, Flood Plain, Cleared, Stream/Creek
Story 1
Foundation Block, Crawl Space
Sewer Public Sewer
Water Public
Architectural Style Ranch/Rambler
Level or Stories 1
Additional Building Above Grade, Below Grade
Structure Type Paneled Walls,Plaster Walls
New Construction Y
Schools
Elementary Schools Pennsville
Middle Schools Pennsville M.S.
High Schools Pennsville Memorial H.S.
School District Pennsville Township Public Schools
Others
Pets Allowed Y
Senior Community No
Tax ID 09-02601-00009
Ownership Fee Simple
SqFt Source Assessor
Security Features Carbon Monoxide Detector(s),Smoke Detector
Acceptable Financing Cash, Conventional, FHA, USDA
Horse Property N
Listing Terms Cash, Conventional, FHA, USDA
Financing Cash,Conventional,FHA,USDA
Special Listing Condition Standard
Pets Description No Pet Restrictions
Read Less Info
Want to know what your home might be worth? Contact us for a FREE valuation!

Our team is ready to help you sell your home for the highest possible price ASAP

Bought with Tara K Puitz • Mahoney Realty Pennsville, LLC
GET MORE INFORMATION





