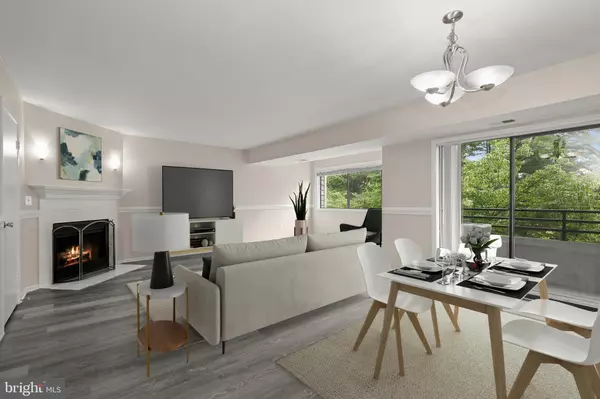For more information regarding the value of a property, please contact us for a free consultation.
Key Details
Sold Price $241,000
Property Type Condo
Sub Type Condo/Co-op
Listing Status Sold
Purchase Type For Sale
Square Footage 1,391 sqft
Price per Sqft $173
Subdivision Jones Valley
MLS Listing ID MDBC2102096
Sold Date 08/23/24
Style Contemporary
Bedrooms 2
Full Baths 2
Condo Fees $375/mo
HOA Y/N N
Abv Grd Liv Area 1,391
Originating Board BRIGHT
Year Built 1988
Annual Tax Amount $1,980
Tax Year 2024
Property Description
Welcome to this renovated two-level condo tucked away in the Jones Valley neighborhood, offering two bedrooms and two full bathrooms. Updated throughout with modern features, the freshly painted interior showcases a neutral color palette highlighted by brand new luxury vinyl plank flooring and plush carpet. Prepare your favorite meals in the kitchen, which boasts new quartz countertops and stainless steel appliances. The adjacent breakfast nook includes a pantry and access to the balcony. The open-concept living and dining areas create an inviting atmosphere, with a wood-burning fireplace in the living room and sliding glass doors leading to the balcony. The main level also includes a laundry closet and ample storage space. Upstairs, the primary bedroom suite impresses with a vaulted ceiling and an ensuite bathroom complete with a dual-sink vanity and a walk-in shower. Down the hall are the second bedroom, also with a vaulted ceiling, and the second full bathroom, featuring a skylight, vanity and a tub shower. Both bathrooms include new quartz vanities and LED lighted mirrors. There is plenty of parking and an extra storage room. Enjoy this convenient location, just minutes from everything you need, with numerous shopping, dining, and entertainment options around the corner, and quick access to routes 83 and 695.
Location
State MD
County Baltimore
Zoning DR 16
Rooms
Other Rooms Living Room, Dining Room, Primary Bedroom, Bedroom 2, Kitchen, Foyer, Breakfast Room, Laundry, Bathroom 2, Primary Bathroom
Interior
Interior Features Breakfast Area, Carpet, Ceiling Fan(s), Chair Railings, Combination Dining/Living, Dining Area, Floor Plan - Open, Kitchen - Eat-In, Pantry, Primary Bath(s), Skylight(s), Bathroom - Stall Shower, Bathroom - Tub Shower, Upgraded Countertops
Hot Water Electric
Heating Central, Forced Air
Cooling Ceiling Fan(s), Central A/C
Flooring Carpet, Ceramic Tile, Luxury Vinyl Plank, Vinyl
Fireplaces Number 1
Fireplaces Type Wood
Equipment Built-In Microwave, Dishwasher, Dryer, Dual Flush Toilets, Exhaust Fan, Icemaker, Intercom, Oven/Range - Electric, Refrigerator, Stainless Steel Appliances, Washer, Water Dispenser, Water Heater
Fireplace Y
Window Features Double Pane,Screens,Skylights,Sliding
Appliance Built-In Microwave, Dishwasher, Dryer, Dual Flush Toilets, Exhaust Fan, Icemaker, Intercom, Oven/Range - Electric, Refrigerator, Stainless Steel Appliances, Washer, Water Dispenser, Water Heater
Heat Source Electric
Laundry Has Laundry, Dryer In Unit, Washer In Unit, Main Floor
Exterior
Exterior Feature Balcony
Amenities Available Common Grounds
Water Access N
View Trees/Woods
Roof Type Shingle
Accessibility Other
Porch Balcony
Garage N
Building
Story 2
Unit Features Garden 1 - 4 Floors
Sewer Public Sewer
Water Public
Architectural Style Contemporary
Level or Stories 2
Additional Building Above Grade, Below Grade
Structure Type 9'+ Ceilings,Dry Wall,High,Vaulted Ceilings
New Construction N
Schools
Elementary Schools Summit Park
Middle Schools Pikesville
High Schools Pikesville
School District Baltimore County Public Schools
Others
Pets Allowed Y
HOA Fee Include Common Area Maintenance,Ext Bldg Maint,Insurance,Lawn Care Front,Lawn Care Rear,Lawn Maintenance,Management,Reserve Funds,Snow Removal,Trash,Water
Senior Community No
Tax ID 04032100009359
Ownership Condominium
Special Listing Condition Standard
Pets Allowed Size/Weight Restriction
Read Less Info
Want to know what your home might be worth? Contact us for a FREE valuation!

Our team is ready to help you sell your home for the highest possible price ASAP

Bought with Jackie B Daley • Northrop Realty
GET MORE INFORMATION





