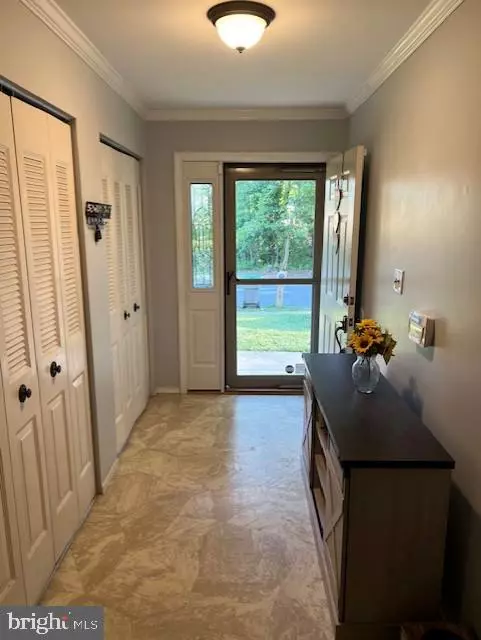For more information regarding the value of a property, please contact us for a free consultation.
Key Details
Sold Price $375,000
Property Type Single Family Home
Sub Type Detached
Listing Status Sold
Purchase Type For Sale
Square Footage 2,075 sqft
Price per Sqft $180
Subdivision Elmwood
MLS Listing ID DENC2064598
Sold Date 08/23/24
Style Ranch/Rambler
Bedrooms 5
Full Baths 2
HOA Y/N N
Abv Grd Liv Area 2,075
Originating Board BRIGHT
Year Built 1979
Annual Tax Amount $2,921
Tax Year 2022
Lot Size 6,969 Sqft
Acres 0.16
Lot Dimensions 70.00 x 100.00
Property Description
Don't miss out on this "Continental" Bi-Level model located in the community of Elmwood. This spacious home offers 5 bedrooms, 2 full baths, lots of square footage, along with the open floor plan that today's buyers are looking for. Enter into the foyer area with 2 double closets with access to the garage and sliders to the enclosed rear porch. Upstairs, there is a large living room with a ceiling fan and a wood stove insert in the fireplace. a bay window, which is open to the Dining Room located off the kitchen with granite countertops. There are three bedrooms on the upper level, including a large primary bedroom with walk-in closet and access to the beautiful hallway bathroom, which has been recently redone. Downstairs, there are 2 additional bedrooms, a full bath, and a large family room area (13 x 27) with a ceiling fan and a wood stove insert in the fireplace, with brick fireplace and wood stove. There is also a sitting area that would make a great office or just extra space. There is an unfinished area as well on the lower level which houses the washer and dryer. The oversized, one car garage has lots of extra space for storage or a workshop. This home offers over 2000 square feet of living space with a 14 x 20 enclosed porch a large rear deck. The exterior is maintenance free and the windows are insulated. There are several ceiling fans in rooms throughout.
Location
State DE
County New Castle
Area Newark/Glasgow (30905)
Zoning NC6.5
Rooms
Basement Fully Finished
Main Level Bedrooms 5
Interior
Hot Water Electric
Heating Forced Air
Cooling Central A/C
Fireplaces Number 1
Fireplace Y
Heat Source Oil
Exterior
Parking Features Garage - Front Entry, Garage Door Opener, Inside Access, Oversized
Garage Spaces 3.0
Water Access N
Accessibility None
Attached Garage 1
Total Parking Spaces 3
Garage Y
Building
Story 2
Foundation Concrete Perimeter
Sewer Public Sewer
Water Public
Architectural Style Ranch/Rambler
Level or Stories 2
Additional Building Above Grade, Below Grade
New Construction N
Schools
School District Christina
Others
Senior Community No
Tax ID 09-023.30-453
Ownership Fee Simple
SqFt Source Assessor
Special Listing Condition Standard
Read Less Info
Want to know what your home might be worth? Contact us for a FREE valuation!

Our team is ready to help you sell your home for the highest possible price ASAP

Bought with Marilyn D Mills • BHHS Fox & Roach-Christiana
GET MORE INFORMATION





