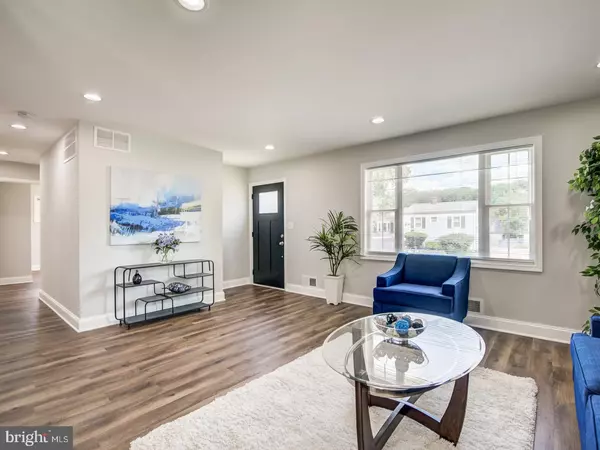For more information regarding the value of a property, please contact us for a free consultation.
Key Details
Sold Price $360,000
Property Type Single Family Home
Sub Type Detached
Listing Status Sold
Purchase Type For Sale
Square Footage 2,132 sqft
Price per Sqft $168
Subdivision Gwynn Oak
MLS Listing ID MDBC2099450
Sold Date 08/07/24
Style Ranch/Rambler
Bedrooms 5
Full Baths 2
HOA Y/N N
Abv Grd Liv Area 1,066
Originating Board BRIGHT
Year Built 1957
Annual Tax Amount $2,285
Tax Year 2024
Lot Size 8,750 Sqft
Acres 0.2
Lot Dimensions 1.00 x
Property Description
This house was completely renovated and offers five bedrooms and two full bathrooms. The open concept is evident in the easy-flowing floor plan. Beautiful kitchen with quartz countertops, 42-inch cabinets, and brand-new stainless steel appliances. Freshly painted, tastefully renovated bathrooms and new floors throughout, New roof shingles, some new windows, and driveway. Updated 200 amps electric panel, recessed lighting, updated plumbing, and fixtures. Excellent location close to walking distance to metro, schools, parks, and shopping.
Location
State MD
County Baltimore
Zoning R
Rooms
Basement Daylight, Full, Fully Finished
Main Level Bedrooms 3
Interior
Hot Water Natural Gas
Heating Forced Air
Cooling Central A/C
Fireplace N
Heat Source Natural Gas
Exterior
Water Access N
Accessibility Other
Garage N
Building
Story 2
Foundation Slab
Sewer Public Sewer
Water Public
Architectural Style Ranch/Rambler
Level or Stories 2
Additional Building Above Grade, Below Grade
New Construction N
Schools
School District Baltimore County Public Schools
Others
Senior Community No
Tax ID 04030308008250
Ownership Fee Simple
SqFt Source Assessor
Acceptable Financing Conventional, FHA, VA, Cash
Listing Terms Conventional, FHA, VA, Cash
Financing Conventional,FHA,VA,Cash
Special Listing Condition Standard
Read Less Info
Want to know what your home might be worth? Contact us for a FREE valuation!

Our team is ready to help you sell your home for the highest possible price ASAP

Bought with Maria Amanda A Martinez • Gallery Realty LLC
GET MORE INFORMATION





