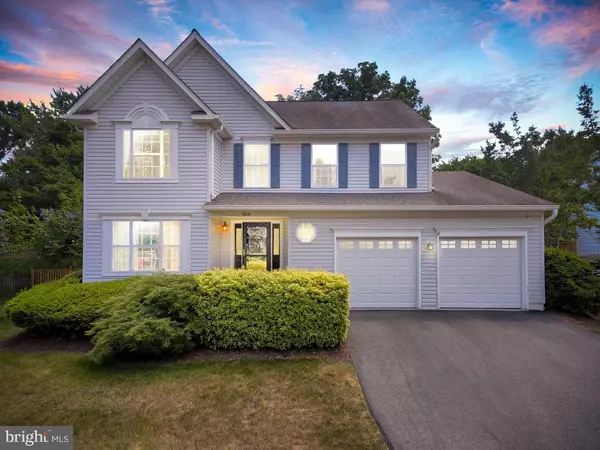For more information regarding the value of a property, please contact us for a free consultation.
Key Details
Sold Price $800,000
Property Type Single Family Home
Sub Type Detached
Listing Status Sold
Purchase Type For Sale
Square Footage 2,774 sqft
Price per Sqft $288
Subdivision Paxton
MLS Listing ID VALO2073050
Sold Date 07/26/24
Style Colonial,Traditional
Bedrooms 4
Full Baths 3
Half Baths 1
HOA Y/N N
Abv Grd Liv Area 2,094
Originating Board BRIGHT
Year Built 1996
Annual Tax Amount $7,414
Tax Year 2024
Lot Size 10,019 Sqft
Acres 0.23
Property Description
Welcome to 305 Oakcrest Manor and welcome to Leesburg! Wonderful inviting and open floor plan awaits you. Chef’s kitchen with upgraded granite and stainless steel appliances opens to warm family room with gas fireplace. Entertaining is easy in open formal living and dining. Hardwood floors throughout rest of main level. Upstairs you have three large bedrooms including owner’s suite with recently refinished bathroom that is a well-lit dream. Lower level has second family room (media room?), a legal forth bedroom (wow!) and a full bath. You have your own outdoor oasis with recently upgraded, oversized deck. Large fenced-in back yard w/ mature landscaping, and a good sized shed. This home has truly wonderful walkability! Just a stone’s throw to all the wonderful amenities at Ida Lee Park. When you're ready to explore, take advantage of the convenient proximity to downtown Leesburg. Enjoy the award-winning restaurants, the vibrant nightlife emerging from the local breweries & wineries, cafes and all the shops that downtown Leesburg has to offer. Not to mention, Ida Lee Park, W&OD Trail, Courthouse, Government Center and the Outlet Mall. All this while still being a quick drive with easy access to Rt. 7, Rt. 15, Dulles Greenway, Dulles International Airport and Leesburg Airport. Come make this home yours! Did I mention no HOA?
Location
State VA
County Loudoun
Zoning LB:R4
Direction North
Rooms
Other Rooms Living Room, Dining Room, Primary Bedroom, Bedroom 2, Bedroom 3, Bedroom 4, Kitchen, Game Room, Family Room, Breakfast Room
Basement Connecting Stairway, Daylight, Partial, Fully Finished, Heated, Full, Windows
Interior
Interior Features Kitchen - Table Space, Dining Area, Kitchen - Eat-In, Family Room Off Kitchen, Breakfast Area, Primary Bath(s), Upgraded Countertops, Window Treatments, Wood Floors, Chair Railings, Crown Moldings, Recessed Lighting, Floor Plan - Open
Hot Water Natural Gas
Heating Forced Air
Cooling Ceiling Fan(s), Central A/C
Fireplaces Number 1
Fireplaces Type Fireplace - Glass Doors, Mantel(s), Gas/Propane, Screen
Equipment Washer/Dryer Hookups Only, Dishwasher, Disposal, Dryer, Exhaust Fan, Microwave, Oven/Range - Gas, Refrigerator, Stove, Washer, Oven - Self Cleaning, Water Heater
Fireplace Y
Window Features Screens,Double Pane
Appliance Washer/Dryer Hookups Only, Dishwasher, Disposal, Dryer, Exhaust Fan, Microwave, Oven/Range - Gas, Refrigerator, Stove, Washer, Oven - Self Cleaning, Water Heater
Heat Source Natural Gas
Exterior
Exterior Feature Deck(s)
Parking Features Garage - Front Entry, Garage Door Opener
Garage Spaces 6.0
Fence Fully, Rear
Utilities Available Under Ground, Cable TV Available
Water Access N
View Trees/Woods
Roof Type Asphalt,Shingle
Street Surface Paved
Accessibility None
Porch Deck(s)
Road Frontage City/County, Public
Attached Garage 2
Total Parking Spaces 6
Garage Y
Building
Lot Description Backs to Trees, Landscaping, Private
Story 3
Foundation Block, Slab
Sewer Public Sewer
Water Public
Architectural Style Colonial, Traditional
Level or Stories 3
Additional Building Above Grade, Below Grade
Structure Type 9'+ Ceilings,Vaulted Ceilings,Dry Wall,2 Story Ceilings
New Construction N
Schools
Elementary Schools Leesburg
Middle Schools Smart'S Mill
High Schools Tuscarora
School District Loudoun County Public Schools
Others
Senior Community No
Tax ID 230209407000
Ownership Fee Simple
SqFt Source Assessor
Security Features Main Entrance Lock,Smoke Detector,Surveillance Sys
Acceptable Financing VA, Conventional, Cash
Listing Terms VA, Conventional, Cash
Financing VA,Conventional,Cash
Special Listing Condition Standard
Read Less Info
Want to know what your home might be worth? Contact us for a FREE valuation!

Our team is ready to help you sell your home for the highest possible price ASAP

Bought with Angela Tanner • Pearson Smith Realty, LLC
GET MORE INFORMATION





