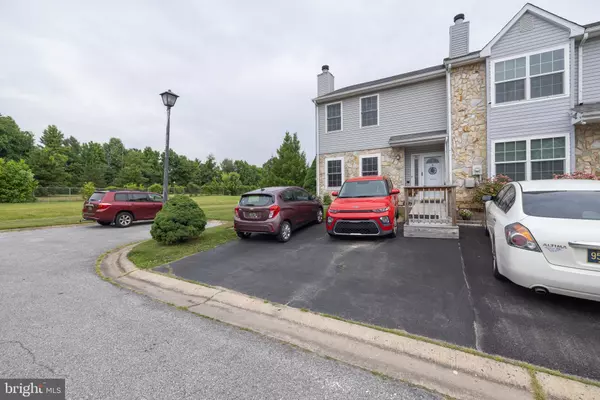For more information regarding the value of a property, please contact us for a free consultation.
Key Details
Sold Price $235,000
Property Type Townhouse
Sub Type End of Row/Townhouse
Listing Status Sold
Purchase Type For Sale
Square Footage 1,200 sqft
Price per Sqft $195
Subdivision Hunt Club
MLS Listing ID DENC2060208
Sold Date 07/26/24
Style Colonial
Bedrooms 2
Full Baths 2
Half Baths 1
HOA Fees $100/mo
HOA Y/N Y
Abv Grd Liv Area 1,200
Originating Board BRIGHT
Year Built 1987
Annual Tax Amount $2,182
Tax Year 2022
Lot Size 4,792 Sqft
Acres 0.11
Lot Dimensions 64.30 x 110.00
Property Description
Welcome to this charming 2-bedroom, 2.5-bathroom end-unit townhome boasting a range of modern amenities. The main floor features a welcoming living area with a cozy fireplace, perfect for relaxing on those chilly evenings. The kitchen/dining room invites with its open flow, ideal for hosting guests. For those who love to unwind outdoors, just wait until you open the sliding glass door to the stunning, fenced-in backyard oasis with beautiful landscaping, a sizeable shed, and a patio for all of your backyard fun! The community also boasts a pool, perfect for hot summer days. Upstairs, the primary bedroom offers an en suite bathroom for added privacy and comfort, while the second bedroom is spacious with a hall full bathroom. This property is conveniently located in a desirable area with easy access to nearby amenities and major highways. Shed as is, where is. Don't miss the opportunity to make this delightful property your own. Schedule a showing today and experience the comfort and convenience of 16 Lafayette Place!
Location
State DE
County New Castle
Area Newark/Glasgow (30905)
Zoning NCPUD
Rooms
Other Rooms Living Room, Dining Room, Bedroom 2, Kitchen, Bedroom 1
Interior
Hot Water Electric
Heating Heat Pump(s)
Cooling Central A/C
Fireplaces Number 1
Fireplaces Type Wood
Equipment Dishwasher, Refrigerator, Microwave, Oven/Range - Electric
Fireplace Y
Appliance Dishwasher, Refrigerator, Microwave, Oven/Range - Electric
Heat Source Electric
Laundry Main Floor
Exterior
Garage Spaces 2.0
Amenities Available Pool - Outdoor
Water Access N
View Garden/Lawn
Accessibility None
Total Parking Spaces 2
Garage N
Building
Lot Description Landscaping, Rear Yard
Story 2
Foundation Block
Sewer Public Sewer
Water Public
Architectural Style Colonial
Level or Stories 2
Additional Building Above Grade, Below Grade
New Construction N
Schools
High Schools Christiana
School District Christina
Others
HOA Fee Include Common Area Maintenance,Lawn Maintenance,Snow Removal,Trash
Senior Community No
Tax ID 10-033.30-036
Ownership Fee Simple
SqFt Source Assessor
Special Listing Condition Standard
Read Less Info
Want to know what your home might be worth? Contact us for a FREE valuation!

Our team is ready to help you sell your home for the highest possible price ASAP

Bought with Saeed Shakhshir • Patterson-Schwartz-Hockessin
GET MORE INFORMATION





