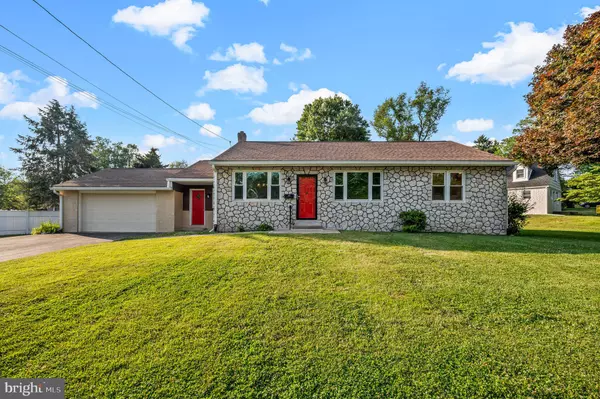For more information regarding the value of a property, please contact us for a free consultation.
Key Details
Sold Price $420,000
Property Type Single Family Home
Sub Type Detached
Listing Status Sold
Purchase Type For Sale
Square Footage 2,466 sqft
Price per Sqft $170
Subdivision Meetinghouse Vil
MLS Listing ID PAMC2107534
Sold Date 07/23/24
Style Ranch/Rambler
Bedrooms 3
Full Baths 1
HOA Y/N N
Abv Grd Liv Area 1,366
Originating Board BRIGHT
Year Built 1952
Annual Tax Amount $4,994
Tax Year 2023
Lot Size 0.309 Acres
Acres 0.31
Lot Dimensions 140.00 x 0.00
Property Description
Welcome to your dream home! This stunning ranch style – one floor living property features has been completely renovated. Step inside to discover all-new vinyl plank floors and exquisite trim work throughout the entire house. All new light fixtures throughout the home, The kitchen boasts a fresh new backsplash with shimmer grout, complemented by updated chic lighting in the kitchen, dining room, hallway and breezeway. Every room has been renovated, giving the home a modern and cohesive look. The breezeway has its own entry and exit, making it the perfect space for a home office, crafts, or storage. Pull down stairs to a fully insulated floored attic for extra storage. An oversized garage and at least a 4-car if not more driveway makes parking an ease, in addition to parking on-street.
Enjoy the peace of mind that comes with newer windows and brand-new window trim throughout the house. The exterior has been meticulously updated with new stucco remediation, a newly graded patio, and enhanced outdoor lighting. The new front storm door adds both security and curb appeal. All electric outlets and switches have been replaced, and updated plumbing as well, ensuring safety and convenience. Note - this property does no have finished basement, but is large enough to easily do.
This home features three spacious bedrooms and a full bath, all situated on a beautiful .30 acre corner lot. The completely fenced-in backyard is perfect for outdoor activities and gatherings. Located in the highly desirable Hatboro-Horsham School District, this home offers both comfort and updated style throughout. Don't miss the opportunity to make this incredible property your own!
Location
State PA
County Montgomery
Area Horsham Twp (10636)
Zoning RESIDENTIAL
Rooms
Other Rooms Primary Bedroom, Basement, Bathroom 2, Bathroom 3, Full Bath
Basement Sump Pump, Interior Access
Main Level Bedrooms 3
Interior
Interior Features Attic, Combination Dining/Living, Entry Level Bedroom, Flat, Kitchen - Eat-In, Kitchen - Table Space, Recessed Lighting, Stain/Lead Glass, Tub Shower, Window Treatments, Wood Floors, Other
Hot Water Oil
Heating Forced Air
Cooling Central A/C
Flooring Other, Luxury Vinyl Plank
Equipment Dryer, Oven - Single, Washer, Water Heater
Furnishings No
Fireplace N
Window Features Energy Efficient,Screens,Storm
Appliance Dryer, Oven - Single, Washer, Water Heater
Heat Source Oil
Laundry Dryer In Unit, Has Laundry, Main Floor, Washer In Unit
Exterior
Parking Features Garage - Front Entry, Inside Access, Oversized, Garage Door Opener, Additional Storage Area
Garage Spaces 5.0
Water Access N
Roof Type Asphalt
Accessibility Accessible Switches/Outlets, Doors - Swing In, Level Entry - Main, No Stairs
Attached Garage 1
Total Parking Spaces 5
Garage Y
Building
Story 1
Foundation Concrete Perimeter
Sewer Public Sewer
Water Public
Architectural Style Ranch/Rambler
Level or Stories 1
Additional Building Above Grade, Below Grade
Structure Type Dry Wall
New Construction N
Schools
Elementary Schools Hallowell
Middle Schools Keith Valley
High Schools Hatboro-Horsham Senior
School District Hatboro-Horsham
Others
Senior Community No
Tax ID 36-00-10726-002
Ownership Fee Simple
SqFt Source Assessor
Acceptable Financing Cash, Conventional, FHA, VA
Listing Terms Cash, Conventional, FHA, VA
Financing Cash,Conventional,FHA,VA
Special Listing Condition Standard
Read Less Info
Want to know what your home might be worth? Contact us for a FREE valuation!

Our team is ready to help you sell your home for the highest possible price ASAP

Bought with Robin Rosenthal • Keller Williams Real Estate-Horsham
GET MORE INFORMATION





