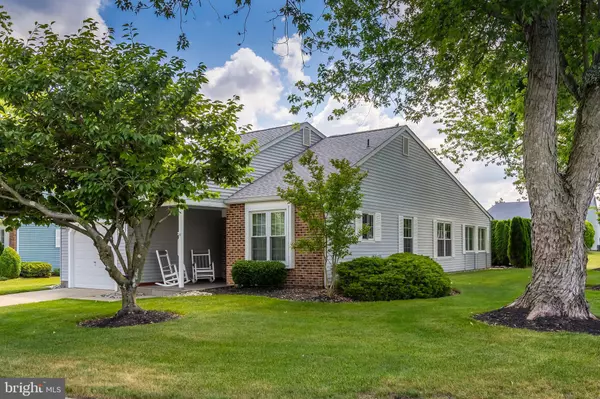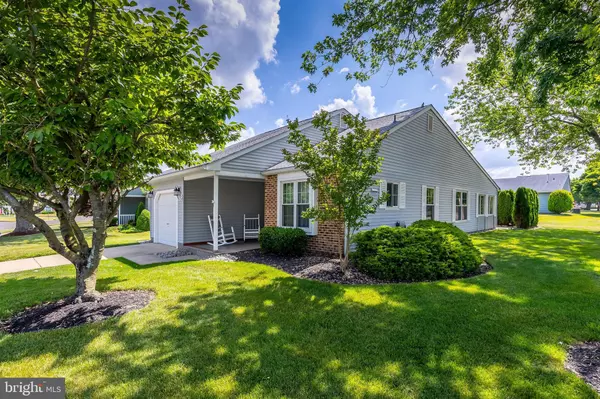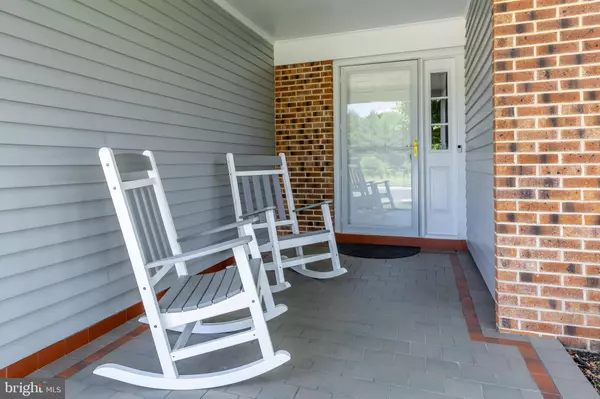For more information regarding the value of a property, please contact us for a free consultation.
Key Details
Sold Price $427,000
Property Type Single Family Home
Sub Type Detached
Listing Status Sold
Purchase Type For Sale
Square Footage 1,331 sqft
Price per Sqft $320
Subdivision Holiday Village
MLS Listing ID NJBL2067286
Sold Date 07/24/24
Style Ranch/Rambler
Bedrooms 2
Full Baths 2
HOA Fees $133/mo
HOA Y/N Y
Abv Grd Liv Area 1,331
Originating Board BRIGHT
Year Built 1985
Annual Tax Amount $5,212
Tax Year 2023
Lot Size 7,232 Sqft
Acres 0.17
Lot Dimensions 0.00 x 0.00
Property Description
Nestled in a serene 55+ community, this inviting Madison model offers 2-bedroom, 2-bathroom single-family home boasts a blend of modern upgrades and tranquil views. The interior showcases a beautiful kitchen, featuring sleek granite countertops, new refrigerator , tile backsplash and custom cabinetry, perfect for culinary enthusiasts. The bathrooms have been tastefully remodeled with elegant fixtures and finishes, enhancing both style and functionality. Throughout the home, laminated wood floors provide a warm and cohesive aesthetic. A newer roof ensures peace of mind and durability for years to come. One of the home’s standout features is the picturesque view of the pond from the front porch , offering a serene backdrop for daily living. Private patio area to enjoy the beautiful outdoors. The community enriches the lifestyle with its amenities, including a clubhouse, salt water pool, fitness center, and scenic walking trails, making it an ideal setting for those seeking an active and engaging community. Other home feature include newer Hot Water heater, replacement windows and newer sliding door. Don't miss this one
Location
State NJ
County Burlington
Area Mount Laurel Twp (20324)
Zoning RES
Rooms
Main Level Bedrooms 2
Interior
Interior Features Attic, Ceiling Fan(s), Combination Dining/Living, Floor Plan - Open, Kitchen - Eat-In, Pantry, Primary Bath(s), Stall Shower, Walk-in Closet(s), Upgraded Countertops, Window Treatments, Wood Floors, Recessed Lighting, Sprinkler System
Hot Water Natural Gas
Heating Forced Air
Cooling Central A/C
Flooring Ceramic Tile, Luxury Vinyl Plank
Fireplaces Number 1
Fireplaces Type Corner
Equipment Built-In Microwave, Built-In Range, Disposal, Microwave, Refrigerator, Washer, Water Heater, Dishwasher, Dryer - Gas, Oven/Range - Gas
Furnishings No
Fireplace Y
Window Features Replacement
Appliance Built-In Microwave, Built-In Range, Disposal, Microwave, Refrigerator, Washer, Water Heater, Dishwasher, Dryer - Gas, Oven/Range - Gas
Heat Source Natural Gas
Laundry Dryer In Unit, Washer In Unit
Exterior
Parking Features Additional Storage Area, Garage - Front Entry, Garage Door Opener
Garage Spaces 1.0
Amenities Available Billiard Room, Club House, Common Grounds, Exercise Room, Game Room, Jog/Walk Path, Lake, Meeting Room, Pool - Outdoor, Shuffleboard, Tennis Courts
Water Access N
View Pond
Roof Type Pitched,Shingle
Accessibility None
Attached Garage 1
Total Parking Spaces 1
Garage Y
Building
Lot Description Corner, Landscaping
Story 1
Foundation Slab
Sewer Public Sewer
Water Public
Architectural Style Ranch/Rambler
Level or Stories 1
Additional Building Above Grade, Below Grade
New Construction N
Schools
School District Lenape Regional High
Others
Pets Allowed Y
HOA Fee Include Common Area Maintenance,Lawn Maintenance,Management,Pool(s),Snow Removal
Senior Community Yes
Age Restriction 55
Tax ID 24-01504-00001
Ownership Fee Simple
SqFt Source Assessor
Acceptable Financing Cash, Conventional, FHA, VA
Listing Terms Cash, Conventional, FHA, VA
Financing Cash,Conventional,FHA,VA
Special Listing Condition Standard
Pets Allowed Number Limit
Read Less Info
Want to know what your home might be worth? Contact us for a FREE valuation!

Our team is ready to help you sell your home for the highest possible price ASAP

Bought with Michael Timothy Olson • Weichert Realtors-Haddonfield
GET MORE INFORMATION





