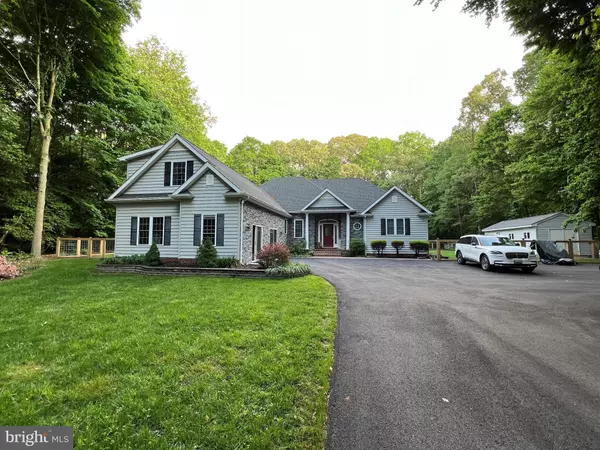For more information regarding the value of a property, please contact us for a free consultation.
Key Details
Sold Price $525,000
Property Type Single Family Home
Sub Type Detached
Listing Status Sold
Purchase Type For Sale
Square Footage 2,673 sqft
Price per Sqft $196
Subdivision None Available
MLS Listing ID MDCM2004298
Sold Date 06/28/24
Style Raised Ranch/Rambler
Bedrooms 3
Full Baths 2
Half Baths 1
HOA Y/N N
Abv Grd Liv Area 2,673
Originating Board BRIGHT
Year Built 2005
Annual Tax Amount $3,904
Tax Year 2024
Lot Size 2.000 Acres
Acres 2.0
Property Description
Luxury and comfort at 5836 Beeches Dr, Preston, MD 21655. Nestled on 2 acres of serene landscape, this charming home was meticulously built in 2005, and within the last 18 months, the current owners have spared no expense in extensive upgrades.
The property offers Stainless Steel appliances, crown moulding, and many extras. It has approximately 3400 square feet of living space, accommodating anybody. A large, fenced backyard is great for your furry companion. The spacious interior allows for entertainment in style.
Enjoy the perfect blend of privacy and convenience. This home offers privacy while being just moments away from shopping, restaurants, and an abundance of activities. Only 15 minutes to Easton and 30 from St. Michaels. MD
Step inside to discover a seamless fusion of modern upgrades and timeless elegance. The attached garage has been thoughtfully transformed into additional living space, providing versatility and functionality to suit your lifestyle needs. Do you want your office on the main level or the second level or use it for a bonus room or a playroom?
Outside, you'll find added bonuses, including a spacious shed measuring 12 by 30, perfect for storing outdoor equipment and tools, and a large pole barn offering even more storage options or potential for various hobbies and activities or as a garage.
Indulge in the tranquility of your surroundings while still being within reach of all the amenities you desire. Don't miss the opportunity to make this exquisite property your own and experience the epitome of the countryside living with modern conveniences. Upgrades attached.
Improvements within the last 18 months
Fenced in backyard
12x30 shed (also has a pole barn pre-existing) ,
Dishwasher,
Microwave
Refrigerator.
Tyent Water Filter
Aunomic blinds in main bedroom
2 new Amana heat pumps.
Location
State MD
County Caroline
Zoning R
Rooms
Other Rooms Living Room, Dining Room, Bedroom 2, Bedroom 3, Kitchen, Family Room, Bedroom 1, Office
Main Level Bedrooms 3
Interior
Interior Features Carpet, Combination Kitchen/Dining, Crown Moldings, Entry Level Bedroom, Floor Plan - Traditional, Formal/Separate Dining Room, Recessed Lighting
Hot Water Electric
Heating Heat Pump(s)
Cooling Heat Pump(s)
Flooring Tile/Brick, Carpet, Laminated
Fireplaces Number 1
Fireplaces Type Other
Equipment Dishwasher, Dryer, Washer, Water Heater, ENERGY STAR Dishwasher, ENERGY STAR Clothes Washer, Cooktop, Microwave, Oven - Double, Oven - Self Cleaning, Oven - Wall, Water Heater - High-Efficiency
Fireplace Y
Window Features Double Pane
Appliance Dishwasher, Dryer, Washer, Water Heater, ENERGY STAR Dishwasher, ENERGY STAR Clothes Washer, Cooktop, Microwave, Oven - Double, Oven - Self Cleaning, Oven - Wall, Water Heater - High-Efficiency
Heat Source Electric, Other
Laundry Has Laundry, Dryer In Unit, Washer In Unit
Exterior
Exterior Feature Patio(s), Porch(es)
Garage Spaces 5.0
Fence Wood, Wire
Utilities Available Electric Available, Phone Available, Other
Amenities Available None
Water Access N
View Street, Trees/Woods
Roof Type Shingle,Architectural Shingle
Street Surface Gravel,Black Top
Accessibility None
Porch Patio(s), Porch(es)
Road Frontage Private, Road Maintenance Agreement
Total Parking Spaces 5
Garage N
Building
Lot Description Backs to Trees, Cul-de-sac, Front Yard, No Thru Street, Partly Wooded, Premium, Private, Rear Yard, Road Frontage, Secluded, SideYard(s), Stream/Creek, Trees/Wooded, Year Round Access, Rural
Story 1.5
Foundation Crawl Space, Concrete Perimeter, Block, Pilings
Sewer Septic Exists
Water Well
Architectural Style Raised Ranch/Rambler
Level or Stories 1.5
Additional Building Above Grade, Below Grade
Structure Type Dry Wall,9'+ Ceilings
New Construction N
Schools
School District Caroline County Public Schools
Others
Pets Allowed Y
HOA Fee Include None
Senior Community No
Tax ID 0604025210
Ownership Fee Simple
SqFt Source Assessor
Security Features Window Grills
Acceptable Financing FHA, Conventional, Cash, USDA, VA
Horse Property N
Listing Terms FHA, Conventional, Cash, USDA, VA
Financing FHA,Conventional,Cash,USDA,VA
Special Listing Condition Standard
Pets Allowed Cats OK, Dogs OK
Read Less Info
Want to know what your home might be worth? Contact us for a FREE valuation!

Our team is ready to help you sell your home for the highest possible price ASAP

Bought with Gretchen V Wichlinski • Compass
GET MORE INFORMATION





