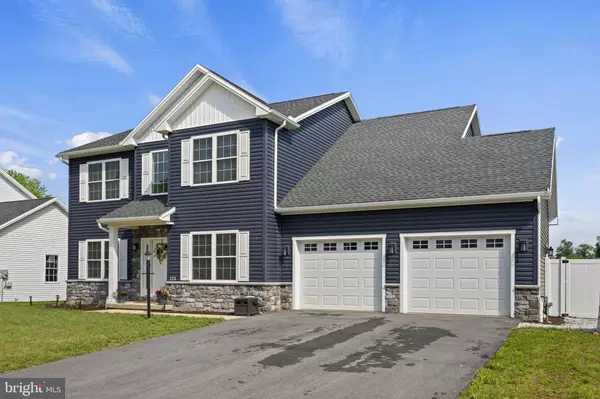For more information regarding the value of a property, please contact us for a free consultation.
Key Details
Sold Price $501,750
Property Type Single Family Home
Sub Type Detached
Listing Status Sold
Purchase Type For Sale
Square Footage 2,156 sqft
Price per Sqft $232
Subdivision Westgate
MLS Listing ID PACB2029888
Sold Date 06/26/24
Style Traditional
Bedrooms 4
Full Baths 2
Half Baths 1
HOA Y/N N
Abv Grd Liv Area 2,156
Originating Board BRIGHT
Year Built 2020
Annual Tax Amount $4,478
Tax Year 2023
Lot Size 0.450 Acres
Acres 0.45
Property Description
You will fall in love with this 4 year young home in the development of Westgate. This home offers 4 bedrooms, 2.5 baths and extras that the owners picked during construction. Let's start with the special order blue vinyl siding and the 2 ft that was added to the width of the garage which also made the primary bedroom 2 ft larger. As you walk through the front door you are welcomed with a two story foyer with the home office on the left and the formal dining room on the right. As you make your way down the hall you will come to the kitchen, complete with soft close cabinets and drawers. Beautiful blue tile backsplash and stainless steel appliances. The family room is open to the kitchen perfect for entertaining and offers a gas fireplace. Sliding glass doors lead to a patio and a fully fenced yard with a white vinyl privacy fence. Also on this floor is the powder room and laundry room, laundry room has a space saving pocket door. Open foyer to the second floor offers 4 bedrooms and 2 full baths. The primary suite has a large walk in closet and a beautiful primary bathroom with a soaking tub and separate shower. Finished basement complete with electric fireplace and a full bath that is just waiting on the tile for the shower and trim to be finished. Two car garage and a beautiful backyard perfect for entertaining. Shed, playset and pergola also stay with the property. Tour this beautiful home today and make it yours!
Location
State PA
County Cumberland
Area South Middleton Twp (14440)
Zoning RESIDENTIAL
Rooms
Other Rooms Dining Room, Primary Bedroom, Bedroom 2, Bedroom 3, Bedroom 4, Kitchen, Family Room, Foyer, Laundry, Office, Bathroom 1, Primary Bathroom, Half Bath
Basement Partially Finished, Windows, Poured Concrete, Interior Access
Interior
Hot Water Electric
Heating Heat Pump(s), Forced Air
Cooling Central A/C
Flooring Carpet
Fireplaces Number 1
Fireplaces Type Gas/Propane
Fireplace Y
Heat Source Natural Gas
Laundry Main Floor
Exterior
Parking Features Garage - Front Entry, Garage Door Opener, Inside Access
Garage Spaces 6.0
Fence Vinyl, Privacy
Water Access N
Roof Type Architectural Shingle
Accessibility None
Attached Garage 2
Total Parking Spaces 6
Garage Y
Building
Story 2
Foundation Concrete Perimeter
Sewer Public Sewer
Water Public
Architectural Style Traditional
Level or Stories 2
Additional Building Above Grade, Below Grade
Structure Type 9'+ Ceilings
New Construction N
Schools
Elementary Schools W.G. Rice
Middle Schools Yellow Breeches
High Schools Boiling Springs
School District South Middleton
Others
Senior Community No
Tax ID 40-12-0340-118
Ownership Fee Simple
SqFt Source Assessor
Acceptable Financing Cash, Conventional, FHA, VA
Listing Terms Cash, Conventional, FHA, VA
Financing Cash,Conventional,FHA,VA
Special Listing Condition Standard
Read Less Info
Want to know what your home might be worth? Contact us for a FREE valuation!

Our team is ready to help you sell your home for the highest possible price ASAP

Bought with ALLYSON MUSILI • Joy Daniels Real Estate Group, Ltd
GET MORE INFORMATION





