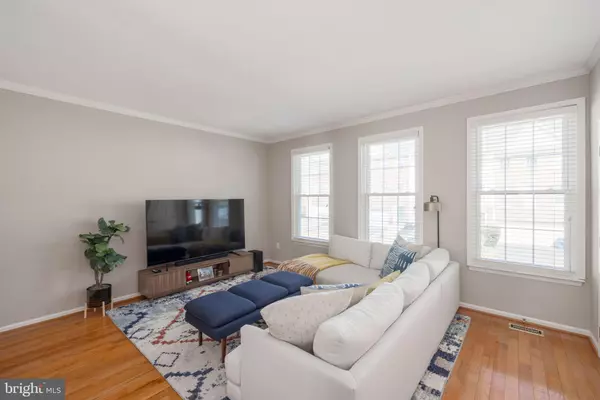For more information regarding the value of a property, please contact us for a free consultation.
Key Details
Sold Price $785,000
Property Type Townhouse
Sub Type Interior Row/Townhouse
Listing Status Sold
Purchase Type For Sale
Square Footage 2,384 sqft
Price per Sqft $329
Subdivision Kingstowne
MLS Listing ID VAFX2168978
Sold Date 06/21/24
Style Colonial
Bedrooms 3
Full Baths 3
Half Baths 1
HOA Fees $122/mo
HOA Y/N Y
Abv Grd Liv Area 1,856
Originating Board BRIGHT
Year Built 1995
Annual Tax Amount $7,828
Tax Year 2023
Lot Size 1,968 Sqft
Acres 0.05
Property Description
Welcome to 6305 Dunman Way, a stately brick-front Napier model with an impressive list of upgrades tucked away in the North Village of Alexandria’s popular Kingstowne. This large 2-car garage townhome has an open floor plan, modern lighting, crown molding and dazzling hardwood floors on all three levels. It’s also been freshly painted throughout. The spacious eat-in kitchen spans the width of the home and has sleek granite counters, and a relaxation area with a corner gas fireplace. Step out and enjoy the Trex composite deck with its awesome SunSetter retractable awning - perfect for upcoming summer gatherings. Steps descend to a classy brick patio and the fully-fenced and low-maintenance rear grounds. All the bedrooms have vaulted ceilings and both the hall and owner’s baths have been stylishly renovated. The lower level is actually ground level so the rec room is very light and bright - the ideal spot for a good movie or the big game! There’s also a full bath and good storage. This fine property is in an enviable location close to Metro, two town centers and all commuter routes. It also comes with all the desirable amenities that owners love about Kingstowne living.
Location
State VA
County Fairfax
Zoning 304
Rooms
Basement Fully Finished, Walkout Level
Interior
Hot Water Natural Gas
Heating Forced Air
Cooling Central A/C
Fireplaces Number 1
Equipment Built-In Microwave, Washer, Dryer, Dishwasher, Disposal, Refrigerator, Stove
Fireplace Y
Appliance Built-In Microwave, Washer, Dryer, Dishwasher, Disposal, Refrigerator, Stove
Heat Source Natural Gas
Exterior
Exterior Feature Deck(s), Patio(s)
Parking Features Garage - Front Entry, Garage Door Opener
Garage Spaces 2.0
Fence Rear
Water Access N
Accessibility None
Porch Deck(s), Patio(s)
Attached Garage 2
Total Parking Spaces 2
Garage Y
Building
Story 3
Foundation Permanent
Sewer Public Sewer
Water Public
Architectural Style Colonial
Level or Stories 3
Additional Building Above Grade, Below Grade
New Construction N
Schools
Elementary Schools Lane
Middle Schools Twain
High Schools Edison
School District Fairfax County Public Schools
Others
Senior Community No
Tax ID 0814 38520385
Ownership Fee Simple
SqFt Source Assessor
Special Listing Condition Standard
Read Less Info
Want to know what your home might be worth? Contact us for a FREE valuation!

Our team is ready to help you sell your home for the highest possible price ASAP

Bought with Sasha S Nikolich • Fairfax Realty Select
GET MORE INFORMATION





