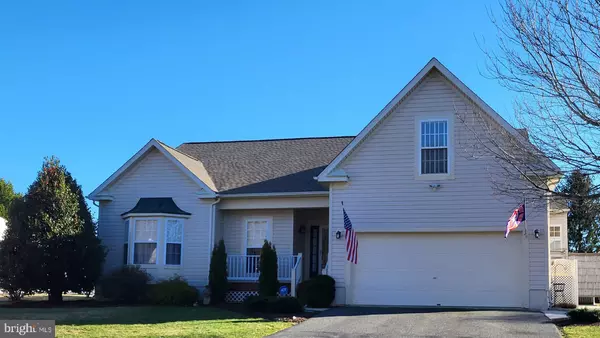For more information regarding the value of a property, please contact us for a free consultation.
Key Details
Sold Price $546,000
Property Type Single Family Home
Sub Type Detached
Listing Status Sold
Purchase Type For Sale
Square Footage 2,178 sqft
Price per Sqft $250
Subdivision Chapel Green
MLS Listing ID DESU2055988
Sold Date 06/18/24
Style Ranch/Rambler
Bedrooms 4
Full Baths 2
HOA Fees $41/ann
HOA Y/N Y
Abv Grd Liv Area 2,178
Originating Board BRIGHT
Year Built 2001
Annual Tax Amount $1,482
Tax Year 2023
Lot Size 0.450 Acres
Acres 0.45
Lot Dimensions 100.00 x 200.00
Property Description
Welcome to Chapel Green! Original owners have taken meticulous care of this home situated on nearly 1/2 acre backing up to the community "green" area recently featured on WRDE News ! New roof in 2021, new HVAC in 2023 and an updated master bath are only a few features in this 3 bedroom with optional 4th bedroom currently used as office. The open floor plan is perfect for entertaining and the double doors in the dining room can open to expand into the morning room for larger dinner parties. In the warm weather enjoy the screened porch or sit on the deck and watch the birds in the mature trees. Warm up in the colder months building a fire in the outdoor firepit or stay indoors by the gas fireplace. Walk across the community open area to the club house where you will find pickleball court, exercise room, pool and playground. If you have an RV or boat, for a nominal fee the community offers storage (when space is available). This home is located about 7 miles from Lewes and 10 miles from Cape Henlopen State Park and Rehoboth outlets. Don't miss the opportunity to own one of the few homes that back up to the Greens in Chapel Green (HOA fee is only $500 a year)!
Location
State DE
County Sussex
Area Indian River Hundred (31008)
Zoning AR-1
Direction North
Rooms
Other Rooms Dining Room, Bedroom 2, Bedroom 3, Kitchen, Breakfast Room, Bedroom 1, Great Room, Bathroom 1, Bathroom 2, Hobby Room
Main Level Bedrooms 3
Interior
Interior Features Carpet, Ceiling Fan(s), Combination Dining/Living, Entry Level Bedroom, Kitchen - Eat-In, Pantry, Recessed Lighting, Bathroom - Stall Shower, Bathroom - Tub Shower, Walk-in Closet(s), Upgraded Countertops, Wood Floors, Breakfast Area, Crown Moldings, Kitchen - Island, Primary Bath(s), Window Treatments
Hot Water Electric
Heating Heat Pump - Electric BackUp
Cooling Central A/C
Flooring Carpet, Ceramic Tile, Hardwood, Vinyl
Fireplaces Number 1
Fireplaces Type Fireplace - Glass Doors, Gas/Propane
Equipment Built-In Microwave, Dishwasher, Dryer - Electric, Microwave, Oven - Self Cleaning, Oven/Range - Electric, Refrigerator, Stainless Steel Appliances, Washer, Water Heater
Furnishings No
Fireplace Y
Window Features Double Pane,Screens,Vinyl Clad
Appliance Built-In Microwave, Dishwasher, Dryer - Electric, Microwave, Oven - Self Cleaning, Oven/Range - Electric, Refrigerator, Stainless Steel Appliances, Washer, Water Heater
Heat Source Electric
Laundry Main Floor
Exterior
Exterior Feature Patio(s), Deck(s), Porch(es), Screened
Parking Features Garage - Front Entry, Garage Door Opener, Inside Access
Garage Spaces 4.0
Utilities Available Cable TV Available
Amenities Available Club House, Basketball Courts, Tennis Courts, Tot Lots/Playground, Pool - Outdoor, Exercise Room
Water Access N
View Park/Greenbelt
Roof Type Asphalt,Shingle
Accessibility 32\"+ wide Doors
Porch Patio(s), Deck(s), Porch(es), Screened
Attached Garage 2
Total Parking Spaces 4
Garage Y
Building
Lot Description Adjoins - Open Space, Rear Yard, SideYard(s)
Story 1
Foundation Crawl Space
Sewer Public Sewer
Water Public
Architectural Style Ranch/Rambler
Level or Stories 1
Additional Building Above Grade
Structure Type 9'+ Ceilings
New Construction N
Schools
School District Cape Henlopen
Others
HOA Fee Include Common Area Maintenance,Pool(s),Recreation Facility
Senior Community No
Tax ID 234-06.00-263.00
Ownership Fee Simple
SqFt Source Assessor
Security Features Smoke Detector
Acceptable Financing Cash, Conventional, VA
Listing Terms Cash, Conventional, VA
Financing Cash,Conventional,VA
Special Listing Condition Standard
Read Less Info
Want to know what your home might be worth? Contact us for a FREE valuation!

Our team is ready to help you sell your home for the highest possible price ASAP

Bought with Joanie Hynes • EXP Realty, LLC
GET MORE INFORMATION





