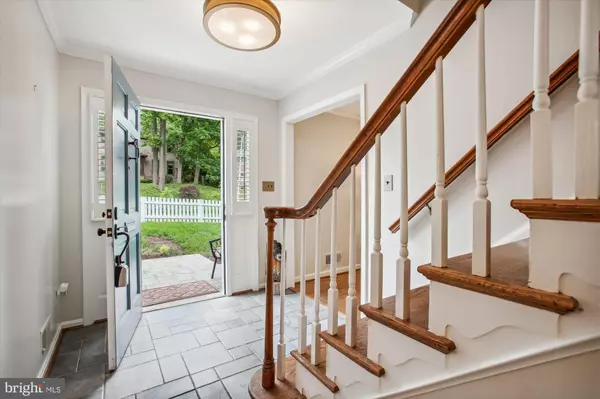For more information regarding the value of a property, please contact us for a free consultation.
Key Details
Sold Price $950,000
Property Type Single Family Home
Sub Type Detached
Listing Status Sold
Purchase Type For Sale
Square Footage 2,810 sqft
Price per Sqft $338
Subdivision Vauxcleuse
MLS Listing ID VAAX2033870
Sold Date 06/17/24
Style Colonial
Bedrooms 4
Full Baths 2
Half Baths 1
HOA Y/N N
Abv Grd Liv Area 2,810
Originating Board BRIGHT
Year Built 1969
Annual Tax Amount $11,124
Tax Year 2023
Lot Size 0.286 Acres
Acres 0.29
Property Description
Welcome to this charming Dutch colonial situated on a little over a quarter of an acre just off of Seminary Road in Vauxcleuse.
As you step inside the inviting entrance hall, you are welcomed in by a large living room on your left with a woodburning fireplace and beautiful moldings. The spacious dining room on your right also has the lovely details of wainscoting and crown molding. A convenient half bath is located between the dining room and kitchen. The kitchen offers bright white cabinets, granite counters, stainless steel appliances along with great prep space. Just off the kitchen you will discover a charming breakfast room. This flows effortlessly into a fabulous family room with built-ins and a gas fireplace.
You will be delighted with an amazing four season room off the family room that opens on to an enchanting deck overlooking a deep back yard. The deck has convenient stairs down to the parking area. The wonderful raised patio is the perfect spot for a firepit or a grill.
As you ascend the stairs to the upper level you will find 4 generously sized bedrooms with hardwood floors, crown molding and amazing closet space. The lovely primary suite welcomes the morning sun and has a nice ensuite bath. There is an updated full bath at the top of the stairs shared by the other 3 bedrooms.
The lower level is a blank canvas offering endless possibilities- as a media room, a wine cellar, a recreation room or even another bedroom. There is plumbing available to accommodate another bathroom and the washer and dryer are conveniently located on the lower level as well. This level also walks out to a lovely patio under the deck.
Location
State VA
County Alexandria City
Zoning R 12
Rooms
Other Rooms Living Room, Dining Room, Primary Bedroom, Bedroom 2, Bedroom 3, Bedroom 4, Kitchen, Family Room, Basement, Laundry, Bathroom 2, Primary Bathroom, Half Bath
Basement Unfinished, Walkout Level, Interior Access, Connecting Stairway
Interior
Interior Features Built-Ins, Ceiling Fan(s), Chair Railings, Crown Moldings, Floor Plan - Open, Kitchen - Galley, Primary Bath(s), Recessed Lighting, Skylight(s), Tub Shower, Wainscotting, Wood Floors
Hot Water Natural Gas
Heating Forced Air
Cooling Central A/C, Ceiling Fan(s), Window Unit(s)
Flooring Ceramic Tile, Hardwood
Fireplaces Number 2
Fireplaces Type Gas/Propane, Wood
Equipment Dishwasher, Disposal, Dryer, Icemaker, Refrigerator, Stove, Washer, Water Heater, Stainless Steel Appliances
Furnishings No
Fireplace Y
Appliance Dishwasher, Disposal, Dryer, Icemaker, Refrigerator, Stove, Washer, Water Heater, Stainless Steel Appliances
Heat Source Natural Gas
Laundry Lower Floor, Basement
Exterior
Exterior Feature Deck(s), Patio(s)
Garage Spaces 2.0
Water Access N
Accessibility None
Porch Deck(s), Patio(s)
Total Parking Spaces 2
Garage N
Building
Story 3
Foundation Concrete Perimeter, Slab
Sewer Public Sewer
Water Public
Architectural Style Colonial
Level or Stories 3
Additional Building Above Grade, Below Grade
New Construction N
Schools
Elementary Schools Patrick Henry
Middle Schools Francis C. Hammond
High Schools Alexandria City
School District Alexandria City Public Schools
Others
Senior Community No
Tax ID 28923800
Ownership Fee Simple
SqFt Source Assessor
Horse Property N
Special Listing Condition Standard
Read Less Info
Want to know what your home might be worth? Contact us for a FREE valuation!

Our team is ready to help you sell your home for the highest possible price ASAP

Bought with Timothy D Pierson • KW United
GET MORE INFORMATION





