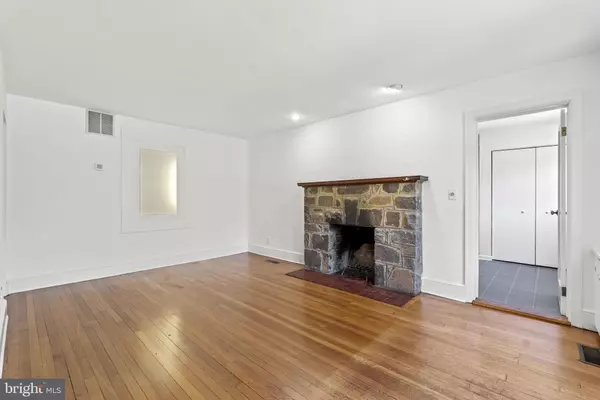For more information regarding the value of a property, please contact us for a free consultation.
Key Details
Sold Price $910,000
Property Type Single Family Home
Sub Type Detached
Listing Status Sold
Purchase Type For Sale
Square Footage 2,374 sqft
Price per Sqft $383
Subdivision Sligo Park Hills
MLS Listing ID MDMC2131330
Sold Date 06/13/24
Style Tudor
Bedrooms 5
Full Baths 4
HOA Y/N N
Abv Grd Liv Area 1,890
Originating Board BRIGHT
Year Built 1934
Annual Tax Amount $7,901
Tax Year 2023
Lot Size 7,277 Sqft
Acres 0.17
Property Description
Step into this inviting 5-bedroom, 4-bathroom residence nestled in the coveted Sligo Creek Hills neighborhood. Brimming with timeless appeal, this home boasts sunlit interiors, original hardwood floors, and an idyllic outdoor haven. A lush front yard sets the stage, welcoming you with mature greenery and blossoms. Inside, bask in the abundant natural light and cozy ambiance that permeates throughout.
The main level showcases a welcoming living room with a wood-burning fireplace, a formal dining area, and an expanded kitchen illuminated by skylights. The primary bedroom, also graced with skylights, along with an additional bedroom, both feature full en-suite bathrooms on this floor. Ascend to the second level to discover three more bedrooms and a shared bathroom. The third floor hosts a loft with another full bathroom and a generously sized walk-in closet.
Accessible from the kitchen, stairs lead down to the basement, where a spacious recreational/family room awaits. Outside, the serene fenced backyard offers a secluded retreat, complete with an enclosed brick gazebo ideal for outdoor gatherings or quiet contemplation amidst the landscaped beauty.
This property not only exudes charm but also offers unparalleled convenience. Enjoy the close-knit community atmosphere and easy access to both Silver Spring and Takoma Metro stations, as well as a plethora of shopping, dining, and entertainment options in downtown Silver Spring.
Location
State MD
County Montgomery
Zoning R60
Rooms
Other Rooms Living Room, Dining Room, Primary Bedroom, Bedroom 2, Bedroom 3, Bedroom 4, Kitchen, Foyer, Bedroom 1, Loft, Recreation Room, Utility Room, Bathroom 1, Bathroom 2, Bathroom 3, Primary Bathroom
Basement Daylight, Partial, Heated, Interior Access, Outside Entrance, Partially Finished, Windows
Main Level Bedrooms 2
Interior
Hot Water Natural Gas
Heating Central, Radiator
Cooling Central A/C, Window Unit(s)
Flooring Hardwood, Carpet
Fireplaces Number 1
Fireplaces Type Wood
Fireplace Y
Heat Source Electric, Natural Gas
Exterior
Water Access N
Accessibility None
Garage N
Building
Story 4
Foundation Permanent
Sewer Public Sewer
Water Public
Architectural Style Tudor
Level or Stories 4
Additional Building Above Grade, Below Grade
New Construction N
Schools
School District Montgomery County Public Schools
Others
Senior Community No
Tax ID 161301049854
Ownership Fee Simple
SqFt Source Assessor
Special Listing Condition Standard
Read Less Info
Want to know what your home might be worth? Contact us for a FREE valuation!

Our team is ready to help you sell your home for the highest possible price ASAP

Bought with Eric M Broermann • Compass
GET MORE INFORMATION





