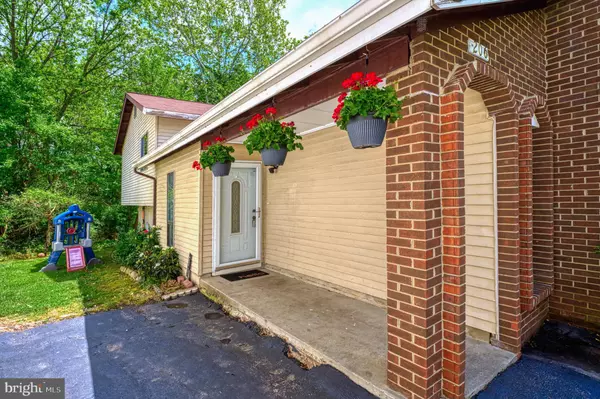For more information regarding the value of a property, please contact us for a free consultation.
Key Details
Sold Price $585,000
Property Type Single Family Home
Sub Type Detached
Listing Status Sold
Purchase Type For Sale
Square Footage 1,980 sqft
Price per Sqft $295
Subdivision Sterling
MLS Listing ID VALO2070576
Sold Date 06/12/24
Style Split Level
Bedrooms 4
Full Baths 3
HOA Fees $29/qua
HOA Y/N Y
Abv Grd Liv Area 1,480
Originating Board BRIGHT
Year Built 1980
Annual Tax Amount $4,712
Tax Year 2023
Lot Size 5,227 Sqft
Acres 0.12
Property Description
Discover this charming and affordable split-level single-family home in the welcoming Sterling Park community of Loudoun County. This home immediately welcomes you with its charming entrance. With almost 2000 sq feet of living space, 4 bedrooms, and 3 baths there is space for everyone. The main level features an open floor plan with large windows letting in the natural light, complemented by high ceilings and lovely floors. The gourmet kitchen is equipped with granite countertops, stainless steel appliances, a pantry and lots of cabinets. Spend time with family and friends in the dining/living room with cozy wood burning fireplace. The upper level hosts three bedrooms; the primary bedroom with an ensuite bathroom, two additional nice sized bedrooms, and a second full bathroom with a tub/shower. The walk-out lower level offers a tiled floor, a fourth bedroom perfect for a home office or guests, another full bathroom, and the laundry room. The roof was replaced in 2018 and the HVAC and water heater were replaced in 2017. This home is nestled in a well-maintained neighborhood surrounded by lush green spaces and parks,
it is conveniently located near restaurants & shopping, commuter roads - including Routes 28 and 7, the Dulles International Airport, and a diverse array of shopping and dining options. This is one you definitely don't want to miss!
Location
State VA
County Loudoun
Zoning PDH3
Rooms
Other Rooms Living Room, Dining Room, Primary Bedroom, Bedroom 2, Bedroom 3, Bedroom 4, Kitchen, Family Room
Basement Rear Entrance, Fully Finished, Walkout Level
Interior
Interior Features Kitchen - Table Space, Dining Area, Combination Dining/Living, Pantry, Primary Bath(s), Stall Shower, Tub Shower, Upgraded Countertops
Hot Water Electric
Heating Heat Pump(s)
Cooling Central A/C
Fireplaces Number 1
Equipment Dishwasher, Disposal, Exhaust Fan, Refrigerator, Built-In Microwave, Dryer, Oven/Range - Electric, Stainless Steel Appliances, Washer
Fireplace Y
Appliance Dishwasher, Disposal, Exhaust Fan, Refrigerator, Built-In Microwave, Dryer, Oven/Range - Electric, Stainless Steel Appliances, Washer
Heat Source Electric
Laundry Lower Floor
Exterior
Garage Spaces 2.0
Water Access N
Accessibility None
Total Parking Spaces 2
Garage N
Building
Story 2
Foundation Concrete Perimeter
Sewer Public Sewer
Water Public
Architectural Style Split Level
Level or Stories 2
Additional Building Above Grade, Below Grade
New Construction N
Schools
Elementary Schools Forest Grove
Middle Schools Sterling
High Schools Park View
School District Loudoun County Public Schools
Others
HOA Fee Include Common Area Maintenance
Senior Community No
Tax ID 022489448000
Ownership Fee Simple
SqFt Source Assessor
Acceptable Financing Cash, Conventional, FHA, VA
Listing Terms Cash, Conventional, FHA, VA
Financing Cash,Conventional,FHA,VA
Special Listing Condition Standard
Read Less Info
Want to know what your home might be worth? Contact us for a FREE valuation!

Our team is ready to help you sell your home for the highest possible price ASAP

Bought with MAIHUONG DOAN • Samson Properties




