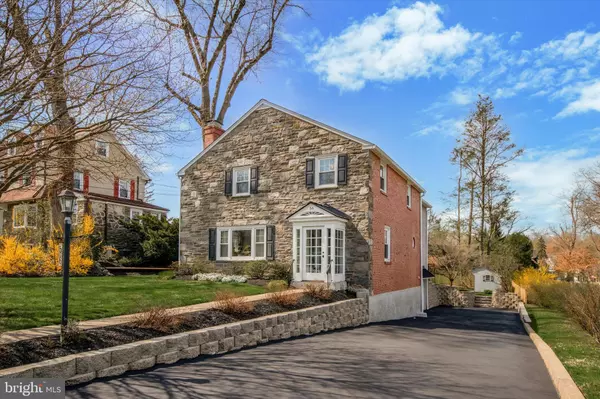For more information regarding the value of a property, please contact us for a free consultation.
Key Details
Sold Price $995,000
Property Type Single Family Home
Sub Type Detached
Listing Status Sold
Purchase Type For Sale
Square Footage 3,150 sqft
Price per Sqft $315
Subdivision Deepdale
MLS Listing ID PACT2063672
Sold Date 06/04/24
Style Colonial
Bedrooms 4
Full Baths 2
Half Baths 1
HOA Y/N N
Abv Grd Liv Area 3,150
Originating Board BRIGHT
Year Built 1958
Annual Tax Amount $9,960
Tax Year 2023
Lot Size 10,500 Sqft
Acres 0.24
Lot Dimensions 0.00 x 0.00
Property Description
Welcome to your new home nestled in the picturesque Deepdale section of Wayne, a coveted locale within the esteemed Tredyffrin-Easttown School District. This expanded, impeccably maintained colonial 4-bedroom, 2.5-bath residence invites you into a sun-filled haven of comfort and style.
Enter through a warm foyer with a convenient coat closet into the fireside living room, the natural light flowing through the large front window and offering an ideal setting for relaxation or hosting guests.
The kitchen features a four-burner gas cooktop, a center island, and ample seating at the counter for three. Adjacent to the kitchen, the dining room caters to both formal meals and casual gatherings and seamlessly flows into the large family room at the back of the home. This great room is also flooded with natural light through the many windows and beautiful French doors providing access to the expansive outdoor patio and backyard oasis.
Ascending to the second level, a hall leads to the serene main bedroom retreat, boasting a generously sized closet with organizers, built-in storage, and an en-suite bathroom with double sink vanity and large glass enclosed shower. Three additional bedrooms on this level share a well-appointed hall bathroom. The attic is easily accessible through stairs in the main bedroom closet.
Venturing downstairs reveals a versatile lower level that could be an exercise or playroom. You will also find abundant storage space and a convenient laundry room, all accessible from the attached two-car garage.
Outside, the home beckons with a patio perfect for outdoor entertaining, a spacious backyard, and a practical storage shed. Situated in a peaceful, walkable neighborhood with sidewalks, residents enjoy proximity to downtown Wayne, Strafford Park, Radnor Trail, and numerous recreational amenities.
Shopping enthusiasts will appreciate the proximity to downtown Wayne's boutiques and restaurants, the King of Prussia Mall, and the King of Prussia Town Center. Commuters will find easy access to major thoroughfares including Lancaster Avenue, the PA Turnpike, and Routes 76, 202, and 422.
Embrace a sense of community with the Deepdale Civic Association's year-round activities, while enjoying the convenience of a 10-minute walk to the Strafford train station for effortless access to Philadelphia.
Discover the perfect blend of comfort, convenience, and community in this exceptional
Wayne residence.
Location
State PA
County Chester
Area Tredyffrin Twp (10343)
Zoning RESIDENTIAL
Rooms
Other Rooms Living Room, Dining Room, Primary Bedroom, Bedroom 2, Bedroom 3, Bedroom 4, Kitchen, Family Room, Foyer, Recreation Room, Bathroom 2, Bathroom 3, Attic, Primary Bathroom
Basement Full, Partially Finished, Garage Access
Interior
Hot Water Natural Gas
Heating Forced Air
Cooling Central A/C
Fireplaces Number 1
Fireplaces Type Stone, Wood
Fireplace Y
Heat Source Natural Gas
Laundry Lower Floor
Exterior
Parking Features Additional Storage Area, Basement Garage, Garage - Side Entry, Inside Access, Garage Door Opener, Oversized
Garage Spaces 5.0
Water Access N
Accessibility None
Attached Garage 2
Total Parking Spaces 5
Garage Y
Building
Story 2.5
Foundation Stone, Block
Sewer Public Sewer
Water Public
Architectural Style Colonial
Level or Stories 2.5
Additional Building Above Grade, Below Grade
New Construction N
Schools
School District Tredyffrin-Easttown
Others
Senior Community No
Tax ID 43-11C-0159
Ownership Fee Simple
SqFt Source Assessor
Acceptable Financing Cash, Conventional
Listing Terms Cash, Conventional
Financing Cash,Conventional
Special Listing Condition Standard
Read Less Info
Want to know what your home might be worth? Contact us for a FREE valuation!

Our team is ready to help you sell your home for the highest possible price ASAP

Bought with Michelle M Troha • Long & Foster Real Estate, Inc.
GET MORE INFORMATION





