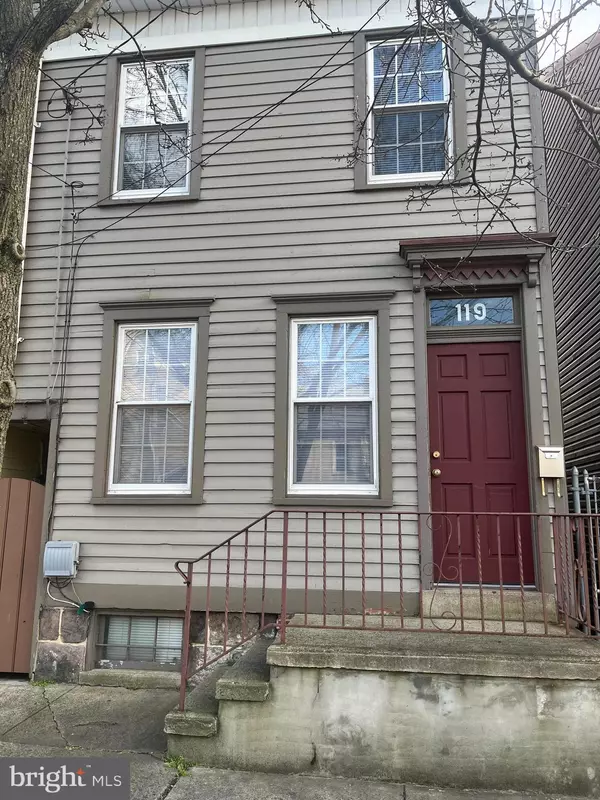For more information regarding the value of a property, please contact us for a free consultation.
Key Details
Sold Price $228,000
Property Type Single Family Home
Sub Type Twin/Semi-Detached
Listing Status Sold
Purchase Type For Sale
Square Footage 1,284 sqft
Price per Sqft $177
Subdivision None Available
MLS Listing ID NJME2042480
Sold Date 05/30/24
Style Traditional
Bedrooms 4
Half Baths 1
HOA Y/N N
Abv Grd Liv Area 1,284
Originating Board BRIGHT
Year Built 1887
Annual Tax Amount $2,304
Tax Year 2023
Lot Size 1,568 Sqft
Acres 0.04
Lot Dimensions 15.70 x 100.00
Property Description
Charming 4 Bedroom, 1 Bath Semi- Detached home with 1 car garage with loft. 1st floor has living room, eat-in kitchen, 1 bedroom and mudroom(could be converted into a 2nd bath). 2nd floor has 3 bedrooms and a full bath. The 3rd floor has a large attic for extra storage(with potential to be finished for office/playroom). Most of the rooms have beautiful original wood flooring. There is a full basement with washer and dryer. The property is in very good condition, has low taxes and is a great opportunity for investors and/or homeowners. Exterior has a fenced backyard and detached garage for small car accessed from the shared back alley. Great location close to Riverside Park, Baseball Stadium and Light Rail. Property is being sold As-Is. Buyer is responsible for any repairs/certifications for obtaining the City of Trenton Certificate of Occupancy..
Location
State NJ
County Mercer
Area Trenton City (21111)
Zoning RESIDENTIAL
Rooms
Other Rooms Living Room, Bedroom 2, Bedroom 3, Bedroom 4, Kitchen, Bedroom 1, Mud Room, Attic, Full Bath
Basement Full, Interior Access, Windows
Main Level Bedrooms 1
Interior
Interior Features Attic, Ceiling Fan(s), Entry Level Bedroom, Floor Plan - Traditional, Kitchen - Eat-In, Kitchen - Table Space, Tub Shower, Window Treatments, Wood Floors
Hot Water Natural Gas
Heating Forced Air
Cooling None
Flooring Ceramic Tile, Hardwood
Fireplace N
Heat Source Natural Gas
Exterior
Parking Features Additional Storage Area
Garage Spaces 1.0
Fence Fully, Picket, Wood
Water Access N
Roof Type Asphalt
Accessibility None
Total Parking Spaces 1
Garage Y
Building
Story 2.5
Foundation Brick/Mortar, Stone
Sewer Public Sewer
Water Public
Architectural Style Traditional
Level or Stories 2.5
Additional Building Above Grade, Below Grade
Structure Type Plaster Walls
New Construction N
Schools
School District Trenton Public Schools
Others
Senior Community No
Tax ID 11-11802-00010
Ownership Fee Simple
SqFt Source Assessor
Special Listing Condition Standard
Read Less Info
Want to know what your home might be worth? Contact us for a FREE valuation!

Our team is ready to help you sell your home for the highest possible price ASAP

Bought with Steve Charles • Keller Williams Premier
GET MORE INFORMATION





