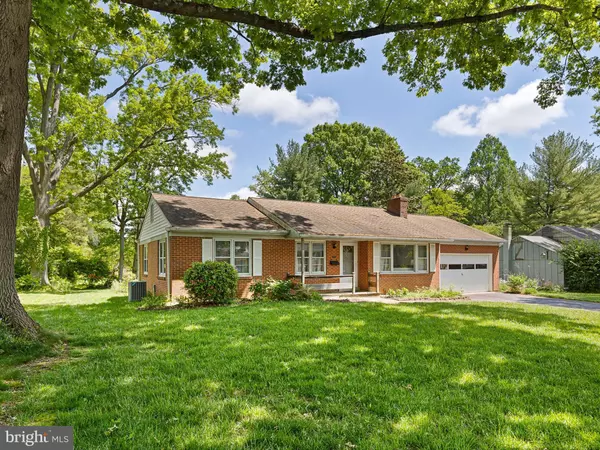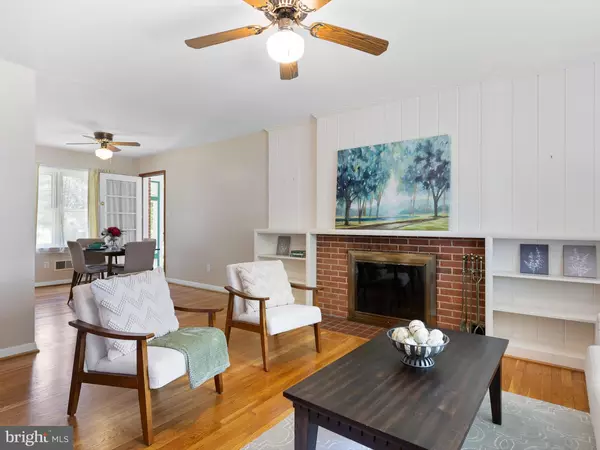For more information regarding the value of a property, please contact us for a free consultation.
Key Details
Sold Price $395,000
Property Type Single Family Home
Sub Type Detached
Listing Status Sold
Purchase Type For Sale
Square Footage 1,125 sqft
Price per Sqft $351
Subdivision Oaklands
MLS Listing ID DENC2059280
Sold Date 05/29/24
Style Ranch/Rambler
Bedrooms 3
Full Baths 1
HOA Y/N N
Abv Grd Liv Area 1,125
Originating Board BRIGHT
Year Built 1957
Annual Tax Amount $2,968
Tax Year 2022
Lot Size 0.360 Acres
Acres 0.36
Lot Dimensions 90.00 x 175.00
Property Description
It's all about the LOCATION with this home, being so close to the University of Delaware main campus! This 3 bedroom Rancher is nestled in the quiet Oaklands neighborhood where you can enjoy a peaceful backyard, but also get to all your basic amenities easily. As you step through the front door into the living room you will notice the cozy wood burning fireplace, bookcase built-ins and beautiful hardwood flooring throughout. You then move through the dining area into the renovated kitchen where you will notice the window, strategically placed in front of the sink to enjoy your first sip of coffee while enjoying the views of nature. The unfinished basement (interior and exterior access) is off of the kitchen where you have your laundry and spacious storage area. Traveling back up the stairs from the basement through the kitchen you head down the hallway to the two bedrooms and full bath with lots of bedroom closet space. The screened in porch off of the dining room area allows you to look out over the brick patio to the substantial sized backyard where you can enjoy the garden plots, Crab Apple Trees and Magnolia. The 2 car garage is conveniently located off of the screened porch. This home is just steps away from Deer Park Tavern, Oaklands Pool, the Regional Award Winning Hillside Park, Newark Country Club, and other dining/shopping options on Main Street. Make this home your own today!
Location
State DE
County New Castle
Area Newark/Glasgow (30905)
Zoning 18RS
Rooms
Basement Unfinished, Outside Entrance
Main Level Bedrooms 3
Interior
Hot Water Electric
Heating Heat Pump(s)
Cooling Central A/C
Flooring Hardwood
Fireplaces Number 1
Fireplaces Type Wood
Fireplace Y
Heat Source Natural Gas
Laundry Basement
Exterior
Parking Features Garage - Front Entry
Garage Spaces 2.0
Water Access N
Roof Type Pitched,Shingle
Accessibility 2+ Access Exits
Attached Garage 2
Total Parking Spaces 2
Garage Y
Building
Story 1
Foundation Other
Sewer Public Sewer
Water Public
Architectural Style Ranch/Rambler
Level or Stories 1
Additional Building Above Grade, Below Grade
New Construction N
Schools
School District Christina
Others
Senior Community No
Tax ID 18-019.00-182
Ownership Fee Simple
SqFt Source Assessor
Special Listing Condition Standard
Read Less Info
Want to know what your home might be worth? Contact us for a FREE valuation!

Our team is ready to help you sell your home for the highest possible price ASAP

Bought with Andrew Mulrine IV • RE/MAX Associates-Hockessin
GET MORE INFORMATION





