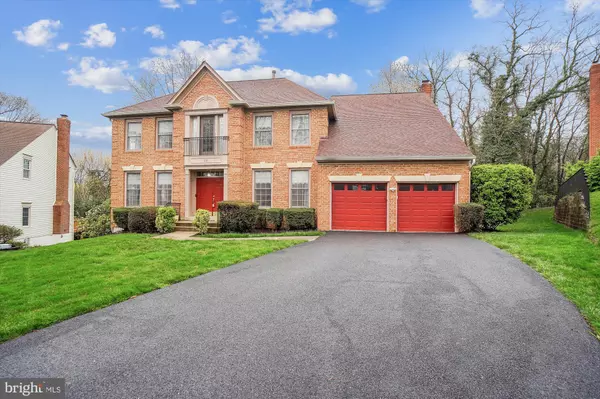For more information regarding the value of a property, please contact us for a free consultation.
Key Details
Sold Price $862,000
Property Type Single Family Home
Sub Type Detached
Listing Status Sold
Purchase Type For Sale
Square Footage 3,587 sqft
Price per Sqft $240
Subdivision Parkridge Estates
MLS Listing ID MDMC2125714
Sold Date 05/17/24
Style Colonial
Bedrooms 4
Full Baths 3
Half Baths 1
HOA Fees $35/ann
HOA Y/N Y
Abv Grd Liv Area 3,587
Originating Board BRIGHT
Year Built 1991
Annual Tax Amount $7,320
Tax Year 2023
Lot Size 0.260 Acres
Acres 0.26
Property Description
Rarely available in Parkridge Estates, this immaculate colonial-style home boasts a striking brick front and features over 3500 square feet of living space, including 4 bedrooms and 3.5 bathrooms. The main level offers an eat-in kitchen with ample cabinet and counter space, along with a convenient half bathroom. Revel in the sunlit breakfast area, 9' ceilings, private office, powder room, and main floor laundry room, which opens to a two-car garage. Recently painted main level and professionally cleaned carpets add to the pristine appeal.
Step outside to enjoy the deck, perfect for outdoor gatherings, and take in the quiet and private backyard. Upstairs, the generously sized primary suite includes a separate sitting area for reading, a spacious ensuite bath with a double vanity, soaking tub, and separate shower. Additionally, one of the three spacious bedrooms has an attached full bathroom.
The lower level offers open space for storage and is ready to be finished to fit your lifestyle. The walk-out basement includes rough-ins for a future bathroom, completing this remarkable home.
Conveniently near I-270 and the new Watkins Mill exit. Easy access to 370, 200, Seneca Creek State Park. Near Kentlands, Rio and Crown.
Location
State MD
County Montgomery
Zoning R90
Rooms
Basement Connecting Stairway, Rough Bath Plumb, Unfinished
Interior
Interior Features Breakfast Area, Carpet, Ceiling Fan(s), Crown Moldings, Curved Staircase, Dining Area, Family Room Off Kitchen, Floor Plan - Open, Kitchen - Eat-In, Pantry, Recessed Lighting, Bathroom - Soaking Tub, Kitchen - Island, Window Treatments
Hot Water Natural Gas
Heating Central
Cooling Central A/C
Flooring Hardwood, Carpet
Fireplaces Number 1
Equipment Dishwasher, Stainless Steel Appliances, Washer
Furnishings No
Fireplace Y
Window Features Double Hung
Appliance Dishwasher, Stainless Steel Appliances, Washer
Heat Source Electric
Laundry Main Floor
Exterior
Water Access N
Accessibility None
Garage N
Building
Lot Description Cul-de-sac
Story 3
Foundation Concrete Perimeter
Sewer Public Sewer
Water Public
Architectural Style Colonial
Level or Stories 3
Additional Building Above Grade, Below Grade
New Construction N
Schools
Elementary Schools Brown Station
Middle Schools Lakelands Park
High Schools Quince Orchard
School District Montgomery County Public Schools
Others
HOA Fee Include Snow Removal,Trash
Senior Community No
Tax ID 160902794561
Ownership Fee Simple
SqFt Source Assessor
Acceptable Financing Cash, FHA, Conventional, VA
Listing Terms Cash, FHA, Conventional, VA
Financing Cash,FHA,Conventional,VA
Special Listing Condition Standard
Read Less Info
Want to know what your home might be worth? Contact us for a FREE valuation!

Our team is ready to help you sell your home for the highest possible price ASAP

Bought with ali alibakhshi • Taylor Properties




