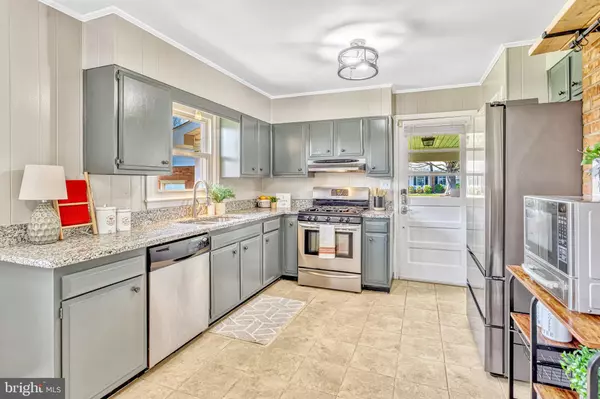For more information regarding the value of a property, please contact us for a free consultation.
Key Details
Sold Price $375,000
Property Type Single Family Home
Sub Type Detached
Listing Status Sold
Purchase Type For Sale
Square Footage 1,296 sqft
Price per Sqft $289
Subdivision Sheraton Hills
MLS Listing ID VASP2024240
Sold Date 05/17/24
Style Ranch/Rambler
Bedrooms 3
Full Baths 1
Half Baths 1
HOA Y/N N
Abv Grd Liv Area 1,296
Originating Board BRIGHT
Year Built 1964
Annual Tax Amount $1,829
Tax Year 2022
Property Description
Welcome home! This cozy 3 bedroom home is bigger than it looks, with plenty of tasteful updates and natural light. Step through the front door and into the comfy living room, with plush carpeting under your feet, a wood-burning brick fireplace, and lovely picture window flooding the room with light. Continue into the home and you’ll find the spacious updated kitchen, featuring stainless steel appliances, granite countertops, and pull-out chef’s faucet. With the open dining area adjacent, there’s lots of room for intimate family dinners or entertaining friends. Down the hall, you’ll discover the calm primary bedroom, which includes large windows and a wide closet. You’ll find the same soft carpeted floors and abundance of light in the two additional bedrooms. In the hall, the bright full bathroom boasts cabinet storage and modern fixtures. Walk out into your fenced backyard and you’ll enjoy the space this corner lot provides! This flat lot is ideal for relaxing, gardening, or grilling all summer long. With a two-car garage, carport, and two driveways, you’ll have more than enough room for storage and parking. Minutes to Giant Food, Lidl, Wegmans, Central Park Shopping, Spotsylvania Towne Centre, Downtown Fredericksburg, Loriella Park, Motts Run, Patriot Park, Rappahannock YMCA, Fredericksburg Convention Center, and Virginia Credit Union Stadium. Quick access to Route 3, Gordon Road, Salem Church Road, Bragg Road, Route 1, and I-95. Schedule a private tour of your beautiful new home today!
OFFER DEADLINE - Seller requests all offers to be submitted by Monday, April 15 at 4:30PM.
Location
State VA
County Spotsylvania
Zoning R1
Rooms
Main Level Bedrooms 3
Interior
Interior Features Window Treatments, Carpet, Combination Kitchen/Dining, Dining Area, Kitchen - Table Space
Hot Water Electric
Heating Central
Cooling Central A/C
Flooring Carpet, Ceramic Tile
Fireplaces Number 1
Fireplaces Type Wood
Equipment Dishwasher, Disposal, Dryer, Stove, Washer, Water Heater, Refrigerator, Microwave
Fireplace Y
Window Features Bay/Bow
Appliance Dishwasher, Disposal, Dryer, Stove, Washer, Water Heater, Refrigerator, Microwave
Heat Source Electric
Laundry Has Laundry, Dryer In Unit, Washer In Unit
Exterior
Parking Features Garage - Side Entry
Garage Spaces 7.0
Fence Chain Link, Fully
Water Access N
Accessibility None
Total Parking Spaces 7
Garage Y
Building
Lot Description Corner
Story 1
Foundation Crawl Space
Sewer Public Sewer
Water Public
Architectural Style Ranch/Rambler
Level or Stories 1
Additional Building Above Grade, Below Grade
Structure Type Dry Wall
New Construction N
Schools
Elementary Schools Salem
Middle Schools Chancellor
High Schools Chancellor
School District Spotsylvania County Public Schools
Others
Senior Community No
Tax ID 22B2-25-
Ownership Fee Simple
SqFt Source Assessor
Special Listing Condition Standard
Read Less Info
Want to know what your home might be worth? Contact us for a FREE valuation!

Our team is ready to help you sell your home for the highest possible price ASAP

Bought with Coy Alex Nelson • Slate Realty
GET MORE INFORMATION





