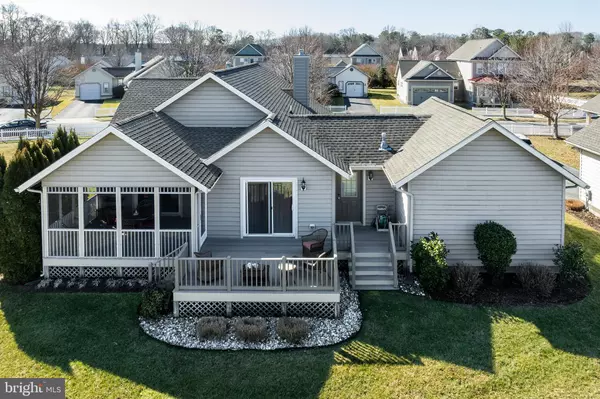For more information regarding the value of a property, please contact us for a free consultation.
Key Details
Sold Price $469,900
Property Type Condo
Sub Type Condo/Co-op
Listing Status Sold
Purchase Type For Sale
Square Footage 2,032 sqft
Price per Sqft $231
Subdivision Paynters Mill
MLS Listing ID DESU2055296
Sold Date 05/06/24
Style Bungalow,Coastal,Cottage,Ranch/Rambler
Bedrooms 3
Full Baths 2
Condo Fees $965/qua
HOA Fees $135/qua
HOA Y/N Y
Abv Grd Liv Area 2,032
Originating Board BRIGHT
Year Built 2004
Annual Tax Amount $1,211
Tax Year 2023
Lot Dimensions CONDO LAND SURVEY ATTACHED 0.00 x 0.00
Property Description
Rarely available! Now’s your chance to own a one-level, pond view, detached "condo home" (no land rent!) behind the famous picket fences in amenity-rich Paynter's Mill located on the border of Milton/Lewes - just 7 miles from Lewes Beach and 10 from Rehoboth Beach's boardwalk! … This home is in move-in condition, meticulously maintained by the original owner (non-smoking, pet-free home) and comes with WONDERFUL OUTDOOR LIVING SPACE from which to enjoy the pond view on a large lot! You’ll love stepping out from the primary bedroom (or kitchen!) into the screened back porch (it’s vaulted and comes with a ceiling fan/light and plexiglass window inserts!). There’s also a large open deck! … all this PLUS a covered front porch from which to enjoy the sunsets!....Inside, you’ll find vaulted ceilings, hardwood floors, a 2-sided gas fireplace tastefully dividing the living / dining spaces such that you can enjoy it from both! The extra large kitchen offers so much cabinetry, plus a built-in desk area, built-in pantry spaces, table area, with separate access points to the porch and deck. The primary bedroom is also vaulted, with 2 closets, and private bath with soaking tub and separate glass door shower. …. All window treatments stay….there is an exterior gas line for your grilling enjoyment! New roof (’20), new HVAC (’23)
The large yard is maintenance-free; owned and maintained by the condo association. Community amenities include adult pool, baby pool, playground, clubhouse, nature trail, 5 ponds, bocce/cornhole/pickleball/tennis/basketball courts, multiple open spaces AND conveniences (restaurants, services plus mailroom) of the plaza at the entrance!
The beaches, bike trails, Cape May ferry and SO MUCH MORE are just minutes away!
LEWES-GEORGETOWN BIKE TRAIL: 2.5 miles, LEWES/BEACHES: 6 miles, MILTON: 6 miles, ROOKERY PUBLIC GOLF COURSE: 5 miles, REHOBOTH BEACH: 9 miles, CAPE HENLOPEN STATE PARK: 9 miles,
LEWES-CAPE MAY FERRY: 8 miles. Convenient to NYC: 3 HOURS, PHL: 1.5 HOUR, D.C.: 2 HOURS
$1370/quarterly (=$456/monthly) condo dues include trash, exterior insurance, most exterior maintenance, all yard maintenance, use of all amenities including pools, nature trail, clubhouse, pickleball, tennis, bocce, gyms, social activities and more! One time capitalization fee = .005 of the sales price + $830 ($500 cap fee + $330 transfer fee). Taxes: $1211 / year (combined school + county total).
Builder floorplan attached showing 2302 sq. ft.
Location
State DE
County Sussex
Area Broadkill Hundred (31003)
Zoning RESIDENTIAL
Rooms
Other Rooms Living Room, Dining Room, Primary Bedroom, Bedroom 2, Bedroom 3, Kitchen, Laundry, Primary Bathroom, Full Bath
Main Level Bedrooms 3
Interior
Interior Features Built-Ins, Carpet, Ceiling Fan(s), Dining Area, Floor Plan - Open, Formal/Separate Dining Room, Kitchen - Eat-In, Primary Bath(s), Recessed Lighting, Tub Shower, Window Treatments, Wood Floors
Hot Water Propane
Heating Forced Air
Cooling Central A/C
Flooring Hardwood, Ceramic Tile, Carpet
Fireplaces Number 1
Fireplaces Type Double Sided, Gas/Propane
Equipment Built-In Microwave, Dishwasher, Disposal, Dryer, Oven/Range - Electric, Refrigerator, Washer, Water Heater
Fireplace Y
Window Features Vinyl Clad
Appliance Built-In Microwave, Dishwasher, Disposal, Dryer, Oven/Range - Electric, Refrigerator, Washer, Water Heater
Heat Source Propane - Metered
Laundry Main Floor
Exterior
Exterior Feature Deck(s), Porch(es)
Parking Features Garage - Front Entry, Garage Door Opener, Inside Access
Garage Spaces 1.0
Fence Decorative
Amenities Available Basketball Courts, Club House, Common Grounds, Exercise Room, Fencing, Jog/Walk Path, Library, Meeting Room, Party Room, Picnic Area, Pool - Outdoor, Tennis Courts, Tot Lots/Playground
Water Access Y
View Pond
Roof Type Architectural Shingle
Street Surface Black Top
Accessibility Other
Porch Deck(s), Porch(es)
Road Frontage Private, HOA
Attached Garage 1
Total Parking Spaces 1
Garage Y
Building
Lot Description Pond, Other
Story 1
Foundation Crawl Space
Sewer Public Sewer
Water Public
Architectural Style Bungalow, Coastal, Cottage, Ranch/Rambler
Level or Stories 1
Additional Building Above Grade, Below Grade
Structure Type Vaulted Ceilings,Dry Wall
New Construction N
Schools
High Schools Cape Henlopen
School District Cape Henlopen
Others
Pets Allowed Y
HOA Fee Include All Ground Fee,Common Area Maintenance,Ext Bldg Maint,Lawn Maintenance,Pest Control,Pool(s),Recreation Facility,Reserve Funds,Road Maintenance,Trash
Senior Community No
Tax ID 235-22.00-972.03-194
Ownership Fee Simple
SqFt Source Estimated
Acceptable Financing Cash, Conventional
Listing Terms Cash, Conventional
Financing Cash,Conventional
Special Listing Condition Standard
Pets Allowed Cats OK, Dogs OK
Read Less Info
Want to know what your home might be worth? Contact us for a FREE valuation!

Our team is ready to help you sell your home for the highest possible price ASAP

Bought with TJARK BATEMAN • Jack Lingo - Rehoboth
GET MORE INFORMATION





