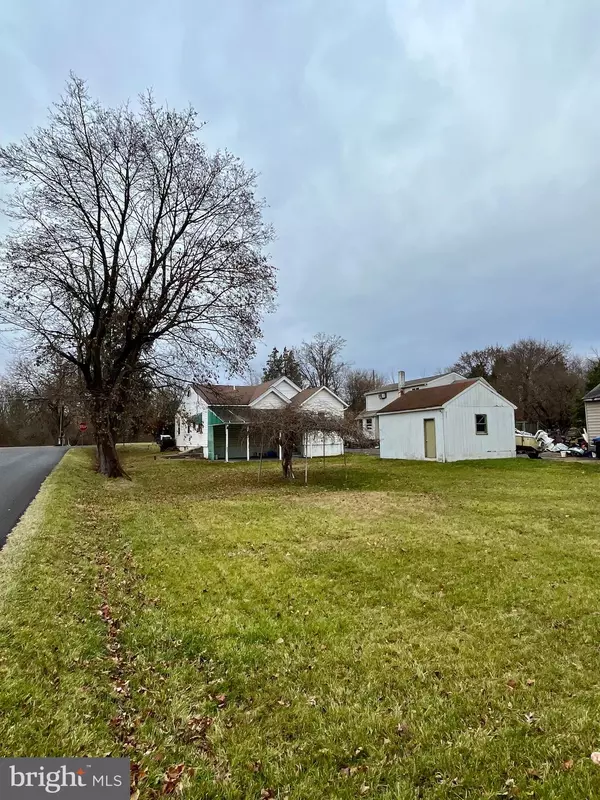For more information regarding the value of a property, please contact us for a free consultation.
Key Details
Sold Price $375,000
Property Type Single Family Home
Sub Type Detached
Listing Status Sold
Purchase Type For Sale
Square Footage 1,470 sqft
Price per Sqft $255
Subdivision Neshaminy Valley
MLS Listing ID PABU2062726
Sold Date 04/12/24
Style Raised Ranch/Rambler
Bedrooms 3
Full Baths 2
HOA Y/N N
Abv Grd Liv Area 1,470
Originating Board BRIGHT
Year Built 1940
Annual Tax Amount $2,162
Tax Year 2022
Lot Size 0.331 Acres
Acres 0.33
Lot Dimensions 60.00 x 240.00
Property Description
This charming Single Family ranch-style home sits on an expansive and inviting .33-acre lot. The property is newly renovated, making it a great find in the heart of Central Bucks School District. Stepping inside, you are greeted by the luxurious and durable engineered stone polymer composite multi-layered flooring throughout, providing a hardwood look and feel that's as stylish as it is practical. The Newly remodeled kitchen boasting an abundance of wood cabinets, ample counter space, and a full-size pantry. Stainless steel appliances add to this modern culinary space while the back door leads to a large covered patio perfect and convenient for a bbq and entertaining while overlooking the large backyard.
3 spacious bedrooms, each offering plenty of closet space to keep your living areas clutter-free. The two full bathrooms provide convenience and comfort. The home's layout is complemented by excellent storage options, including a full walk-up attic, a full basement, and a detached garage – ensuring ample room for all your belongings.
Fully equipped for a turn-key purchase with all appliances included (as-is). Your peace of mind is further ensured by the recent installation of a new heating system featuring a Weil Mclain boiler and a new electrical panel.
Location
State PA
County Bucks
Area Warrington Twp (10150)
Zoning R2
Rooms
Basement Drainage System, Connecting Stairway, Interior Access, Outside Entrance, Poured Concrete, Sump Pump, Unfinished, Walkout Stairs
Main Level Bedrooms 3
Interior
Interior Features Attic, Breakfast Area, Ceiling Fan(s), Dining Area, Entry Level Bedroom, Pantry, Primary Bath(s), Window Treatments, Other
Hot Water Oil
Heating Baseboard - Hot Water
Cooling Ceiling Fan(s), Window Unit(s)
Equipment Dishwasher, Dryer, Refrigerator, Stove, Stainless Steel Appliances, Washer
Furnishings No
Fireplace N
Appliance Dishwasher, Dryer, Refrigerator, Stove, Stainless Steel Appliances, Washer
Heat Source Oil
Laundry Basement, Washer In Unit, Dryer In Unit
Exterior
Exterior Feature Enclosed, Patio(s)
Parking Features Garage - Front Entry, Garage - Side Entry
Garage Spaces 4.0
Utilities Available Cable TV
Water Access N
Roof Type Shingle
Accessibility Other
Porch Enclosed, Patio(s)
Total Parking Spaces 4
Garage Y
Building
Lot Description Open, Rear Yard
Story 1
Foundation Block
Sewer Public Sewer
Water Public
Architectural Style Raised Ranch/Rambler
Level or Stories 1
Additional Building Above Grade, Below Grade
New Construction N
Schools
Elementary Schools Barclay
Middle Schools Tamanend
High Schools Central Bucks High School South
School District Central Bucks
Others
Senior Community No
Tax ID 50-035-002.001
Ownership Fee Simple
SqFt Source Assessor
Acceptable Financing Cash, Conventional, FHA, VA, USDA, Negotiable
Horse Property N
Listing Terms Cash, Conventional, FHA, VA, USDA, Negotiable
Financing Cash,Conventional,FHA,VA,USDA,Negotiable
Special Listing Condition Standard
Read Less Info
Want to know what your home might be worth? Contact us for a FREE valuation!

Our team is ready to help you sell your home for the highest possible price ASAP

Bought with Ann Nanni • Coldwell Banker Hearthside
GET MORE INFORMATION





