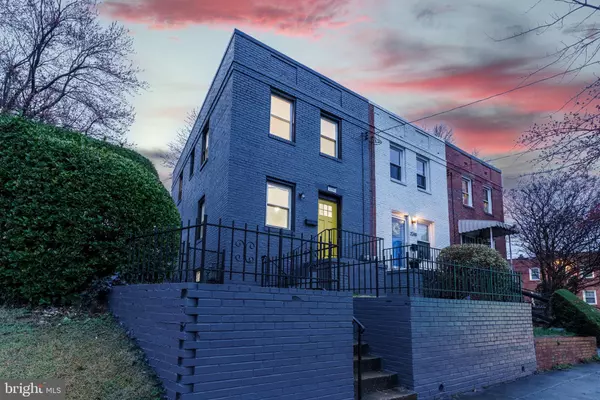For more information regarding the value of a property, please contact us for a free consultation.
Key Details
Sold Price $425,000
Property Type Townhouse
Sub Type End of Row/Townhouse
Listing Status Sold
Purchase Type For Sale
Square Footage 1,408 sqft
Price per Sqft $301
Subdivision Randle Heights
MLS Listing ID DCDC2131446
Sold Date 04/09/24
Style Traditional
Bedrooms 4
Full Baths 2
HOA Y/N N
Abv Grd Liv Area 1,024
Originating Board BRIGHT
Year Built 1947
Annual Tax Amount $681
Tax Year 2022
Lot Size 3,094 Sqft
Acres 0.07
Property Description
********As a special bonus, the home comes with a brand new 75-inch TV, and the seller is offering $4000 towards furniture, washer, and dryer if the contract is ratified within 7 days. This home truly stands out from the rest, offering both style and substance.*******
Introducing 2246 Southern Avenue Southeast, a stunning blend of modern elegance and comfort. This fully renovated 4-bedroom, 2-bathroom home features a vibrant yellow door and a spacious 1408 sq ft interior. Step inside to discover a sunroom off the kitchen, sleek quartz countertops, and inviting recessed lights that add a touch of luxury to the space. The home also showcases modern matte black finishes and a new roof, ensuring a stylish and worry-free living experience.
Convenience is key, with street parking and a walk-in closet providing practicality, while the basement offers additional living space for versatility. Outside, the generous lot size of 3094 sq ft provides ample room to relax in the spacious backyard.
Located in a prime area, this residence also offers the convenience of easy access to neighboring states, making visits to Maryland and Virginia a breeze. Whether you're looking for a quick weekend getaway or easy access for work and leisure, this location offers the best of both worlds.
Don't miss out on this exceptional opportunity to own a home in the District that truly stands out from the rest!
Location
State DC
County Washington
Zoning R-2
Rooms
Basement Interior Access, Fully Finished
Main Level Bedrooms 4
Interior
Interior Features Ceiling Fan(s), Walk-in Closet(s), Dining Area
Hot Water Natural Gas
Heating Forced Air
Cooling Central A/C
Fireplace N
Heat Source Natural Gas
Laundry Lower Floor
Exterior
Exterior Feature Enclosed, Patio(s)
Water Access N
Accessibility None
Porch Enclosed, Patio(s)
Garage N
Building
Story 3
Foundation Slab
Sewer Public Sewer
Water Public
Architectural Style Traditional
Level or Stories 3
Additional Building Above Grade, Below Grade
New Construction N
Schools
Elementary Schools Garfield
Middle Schools Johnson
High Schools Ballou Senior
School District District Of Columbia Public Schools
Others
Senior Community No
Tax ID 5897//0003
Ownership Fee Simple
SqFt Source Estimated
Acceptable Financing Conventional, Cash, FHA
Listing Terms Conventional, Cash, FHA
Financing Conventional,Cash,FHA
Special Listing Condition Standard
Read Less Info
Want to know what your home might be worth? Contact us for a FREE valuation!

Our team is ready to help you sell your home for the highest possible price ASAP

Bought with Kevin Castro • First Decision Realty LLC
GET MORE INFORMATION





