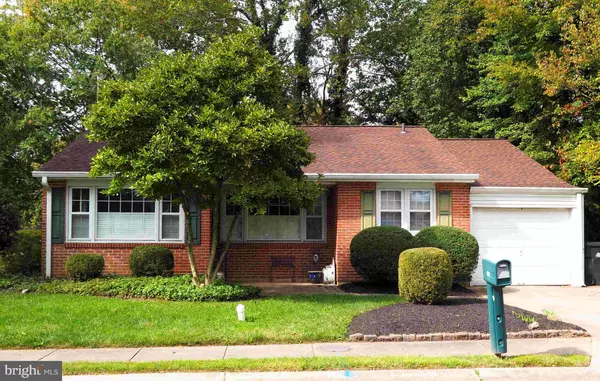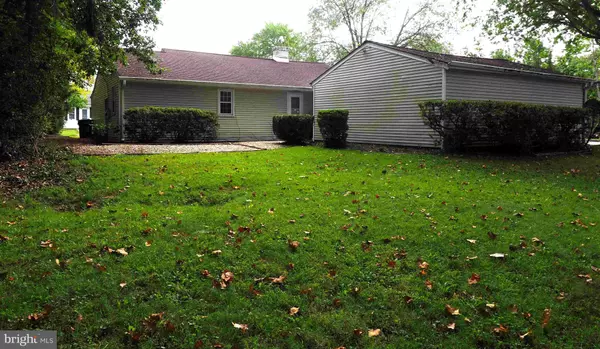For more information regarding the value of a property, please contact us for a free consultation.
Key Details
Sold Price $320,000
Property Type Single Family Home
Sub Type Detached
Listing Status Sold
Purchase Type For Sale
Square Footage 1,300 sqft
Price per Sqft $246
Subdivision Silverbrook
MLS Listing ID DENC2053596
Sold Date 03/22/24
Style Ranch/Rambler
Bedrooms 3
Full Baths 2
HOA Y/N N
Abv Grd Liv Area 1,300
Originating Board BRIGHT
Year Built 1956
Annual Tax Amount $2,267
Tax Year 2022
Lot Size 0.300 Acres
Acres 0.3
Property Description
Welcome to this warm and inviting Ranch home on a corner lot in Silverbrook. This rarely available 3 bedroom, 2 bath home is waiting for you! Upon entering this well maintained home you'll enjoy the cold winter nights by the fireplace and summer nights outback on the patio. The interior has been completely painted and the hardwood floors have been completely refinished. Kitchen has been updated with Oak Cabinets, Granite Counter tops, Tile Back Splash, Tile floors and Appliances. Both bath rooms have been updated. Living room has a wood burning fireplace with built-in book shelves/cabinets. There is a one car attached garage with access to the laundry room and crawl space.The crawl space has a new dehumidifier, new sump pump, new back up sump pump and french drain system that was just installed and comes with a transferable warranty. The second two car garage provides additional off street parking. Landscaping has been completely spruced up and mulched. Gutters have been cleaned. Easy access to parks, schools, shopping, University of Delaware and New Country Club. The Buyer will receive a one year 2-10 Home Warranty at settlement.
Location
State DE
County New Castle
Area Newark/Glasgow (30905)
Zoning 18RD
Rooms
Other Rooms Living Room, Dining Room, Primary Bedroom, Bedroom 2, Bedroom 3, Kitchen
Main Level Bedrooms 3
Interior
Interior Features Attic, Ceiling Fan(s), Chair Railings, Combination Dining/Living, Crown Moldings, Kitchen - Eat-In, Recessed Lighting, Tub Shower, Upgraded Countertops, Wainscotting, Wood Floors
Hot Water Tankless
Heating Baseboard - Hot Water, Forced Air, Heat Pump - Electric BackUp, Other
Cooling Ceiling Fan(s), Central A/C
Flooring Ceramic Tile, Laminate Plank, Solid Hardwood
Fireplaces Number 1
Fireplaces Type Wood
Equipment Built-In Microwave, Dishwasher, Oven/Range - Electric, Washer/Dryer Stacked, Water Heater - Tankless
Fireplace Y
Appliance Built-In Microwave, Dishwasher, Oven/Range - Electric, Washer/Dryer Stacked, Water Heater - Tankless
Heat Source Central
Exterior
Exterior Feature Patio(s), Porch(es)
Parking Features Garage Door Opener, Inside Access, Other
Garage Spaces 3.0
Water Access N
Roof Type Shingle
Accessibility Level Entry - Main
Porch Patio(s), Porch(es)
Attached Garage 1
Total Parking Spaces 3
Garage Y
Building
Lot Description Corner, Front Yard, Landscaping, Rear Yard, Trees/Wooded
Story 1
Foundation Slab
Sewer Public Sewer
Water Public
Architectural Style Ranch/Rambler
Level or Stories 1
Additional Building Above Grade, Below Grade
New Construction N
Schools
School District Christina
Others
Senior Community No
Tax ID 18-044.00-025
Ownership Fee Simple
SqFt Source Estimated
Acceptable Financing Cash, Conventional
Listing Terms Cash, Conventional
Financing Cash,Conventional
Special Listing Condition Standard
Read Less Info
Want to know what your home might be worth? Contact us for a FREE valuation!

Our team is ready to help you sell your home for the highest possible price ASAP

Bought with Sandra Lee Leeson • Patterson-Schwartz-Newark
GET MORE INFORMATION





