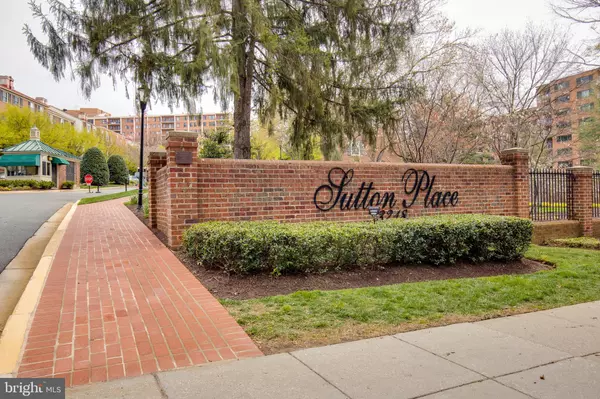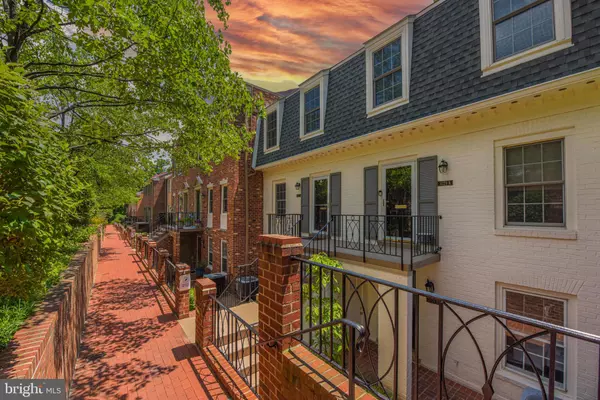For more information regarding the value of a property, please contact us for a free consultation.
Key Details
Sold Price $830,000
Property Type Condo
Sub Type Condo/Co-op
Listing Status Sold
Purchase Type For Sale
Square Footage 1,332 sqft
Price per Sqft $623
Subdivision Wesley Heights
MLS Listing ID DCDC2126838
Sold Date 03/20/24
Style Colonial
Bedrooms 2
Full Baths 2
Half Baths 1
Condo Fees $712/mo
HOA Y/N N
Abv Grd Liv Area 1,332
Originating Board BRIGHT
Year Built 1980
Annual Tax Amount $5,895
Tax Year 2023
Property Description
Discover the enchantment of Sutton Place, a prestigious gated community nestled in the heart of Wesley Heights. Sutton Place stands as a testament to comfort and exclusivity, offering a living experience that's second to none. Prepare to be captivated by a rare gem within this community: an end unit that is not just a home, but a sanctuary, featuring 2 bedrooms, 2.5 bathrooms, a spacious lower level, and a magnificent back patio designed for the ultimate outdoor enjoyment. Sutton Place is more than a residence—it's a retreat. Within its secure gates, you'll find a haven of tranquility, safeguarded by a 24-hour gatehouse. The community is surrounded by lush, meticulously maintained green spaces that promise to take your breath away. With recent enhancements that include gleaming new wood floors in the living and dining area, beautifully updated bathrooms complete with chic vanities, contemporary lighting, and new toilets. When you venture down to a lower level that embodies comfort and style, featuring a vast living room and dining room illuminated by sophisticated recessed lighting, complemented by a wood-burning fireplace that adds a touch of warmth to winter evenings. The expansive eat-in kitchen and convenient powder room enhance the main level's functionality and appeal. Sutton Place doesn't just offer a home; it offers a lifestyle. Each unit comes with two unassigned parking spaces, and the community warmly embraces pets, allowing two per unit without weight restrictions. The array of amenities within the community is unparalleled, from the invigorating heated pool and serene pool deck with grills to the competitive tennis courts (membership required). Nature lovers will revel in the proximity to Glover Archbold Park, the lush grounds of American University, and neighborhood conveniences like Starbucks, Wagshal’s groceries, and exquisite dining at Al Dente and Chef Geoff. Embrace the opportunity to reside in one of the most sought-after locations, where comfort meets convenience and community.
Location
State DC
County Washington
Zoning RA-1
Interior
Interior Features Crown Moldings, Kitchen - Eat-In, Recessed Lighting
Hot Water Electric
Cooling Central A/C
Fireplaces Number 1
Fireplaces Type Mantel(s), Wood
Equipment Built-In Microwave, Dishwasher, Disposal, Dryer - Electric, Refrigerator, Washer/Dryer Stacked, Oven/Range - Electric
Fireplace Y
Appliance Built-In Microwave, Dishwasher, Disposal, Dryer - Electric, Refrigerator, Washer/Dryer Stacked, Oven/Range - Electric
Heat Source Electric
Laundry Washer In Unit, Dryer In Unit
Exterior
Exterior Feature Patio(s)
Garage Spaces 2.0
Amenities Available Common Grounds, Gated Community, Pool - Outdoor
Water Access N
Accessibility None
Porch Patio(s)
Total Parking Spaces 2
Garage N
Building
Story 2
Foundation Other
Sewer Public Sewer
Water Public
Architectural Style Colonial
Level or Stories 2
Additional Building Above Grade, Below Grade
New Construction N
Schools
Elementary Schools Horace Mann
Middle Schools Hardy
High Schools Macarthur
School District District Of Columbia Public Schools
Others
Pets Allowed Y
HOA Fee Include Cable TV,Common Area Maintenance,High Speed Internet,Lawn Maintenance,Parking Fee,Pool(s),Reserve Funds,Snow Removal,Trash
Senior Community No
Tax ID 1601//3450
Ownership Condominium
Security Features Security Gate
Acceptable Financing Cash, Conventional, VA
Listing Terms Cash, Conventional, VA
Financing Cash,Conventional,VA
Special Listing Condition Standard
Pets Allowed Cats OK, Dogs OK, Number Limit
Read Less Info
Want to know what your home might be worth? Contact us for a FREE valuation!

Our team is ready to help you sell your home for the highest possible price ASAP

Bought with Ressie R Wallace Wilson • RE/MAX Allegiance
GET MORE INFORMATION





