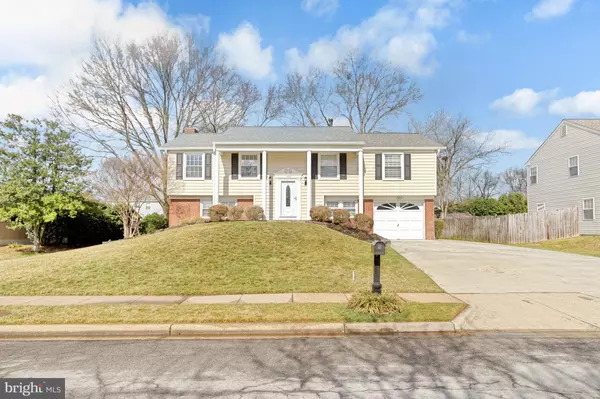For more information regarding the value of a property, please contact us for a free consultation.
Key Details
Sold Price $800,000
Property Type Single Family Home
Sub Type Detached
Listing Status Sold
Purchase Type For Sale
Square Footage 2,116 sqft
Price per Sqft $378
Subdivision Greenbriar
MLS Listing ID VAFX2162350
Sold Date 03/13/24
Style Split Foyer
Bedrooms 4
Full Baths 3
HOA Y/N N
Abv Grd Liv Area 1,316
Originating Board BRIGHT
Year Built 1968
Annual Tax Amount $7,340
Tax Year 2023
Lot Size 9,719 Sqft
Acres 0.22
Property Description
Welcome to this beautifully updated 2100 Sq ft split foyer home with 4 bedrooms, 3 baths, and a one-car garage, perfect for comfort and style. As you enter the home, you'll be greeted by a spacious living room featuring windows that let in plenty of natural light. A separate dining room lighted with a beautiful chandelier for those special gatherings. An access sliding glass door to the rear deck. The kitchen has been updated with modern finishes and features cherry cabinets, Corian countertops, a beautiful custom garden window with ample storage space. The main level of this home features 3 bedrooms, including a primary bedroom with a private updated ensuite and an updated hall bath with a jacuzzi tub. The lower level features a cozy family room with a gas fireplace, plantation shutters the 4th bedroom, and an additional fully updated bathroom. The lower level also has direct access to the garage and a walkout to the backyard, providing convenience and easy access to outdoor living. This home has been meticulously well maintained and updated, including fresh paint, and updated fixtures and bathrooms throughout. Other features of this property include a large backyard, oversized concrete patio perfect for outdoor activities. Extra-large shed with plenty of storage and side door access and a whole house generator. Huge concrete driveway with ample space for parking. Move-in ready, easy access to major transportation routes, is within proximity to Dulles airport, schools, shopping centers, hospital, and dining. No HOA....New Architectural Roof 2022
Location
State VA
County Fairfax
Zoning 131
Rooms
Basement Daylight, Full, Connecting Stairway, Fully Finished, Garage Access, Outside Entrance, Rear Entrance, Walkout Level
Main Level Bedrooms 3
Interior
Interior Features Attic, Breakfast Area, Dining Area, Floor Plan - Traditional, Formal/Separate Dining Room, Kitchen - Eat-In, Kitchen - Table Space, Recessed Lighting, Upgraded Countertops, Kitchen - Gourmet, Wood Floors
Hot Water Natural Gas
Heating Forced Air
Cooling Central A/C
Flooring Ceramic Tile, Hardwood, Laminated, Luxury Vinyl Plank, Partially Carpeted
Fireplaces Number 1
Fireplaces Type Brick, Fireplace - Glass Doors, Gas/Propane, Mantel(s), Screen
Equipment Built-In Microwave, Cooktop, Dishwasher, Disposal, Dryer, Extra Refrigerator/Freezer, Humidifier, Oven - Double, Refrigerator, Washer
Fireplace Y
Window Features Sliding
Appliance Built-In Microwave, Cooktop, Dishwasher, Disposal, Dryer, Extra Refrigerator/Freezer, Humidifier, Oven - Double, Refrigerator, Washer
Heat Source Natural Gas
Laundry Main Floor
Exterior
Exterior Feature Deck(s), Patio(s), Porch(es)
Parking Features Garage Door Opener, Garage - Front Entry
Garage Spaces 3.0
Fence Rear, Wood
Water Access N
Roof Type Architectural Shingle
Accessibility None
Porch Deck(s), Patio(s), Porch(es)
Attached Garage 1
Total Parking Spaces 3
Garage Y
Building
Lot Description Front Yard, Landscaping, Rear Yard, SideYard(s)
Story 2
Foundation Slab
Sewer Public Sewer
Water Public
Architectural Style Split Foyer
Level or Stories 2
Additional Building Above Grade, Below Grade
New Construction N
Schools
Elementary Schools Greenbriar East
Middle Schools Rocky Run
High Schools Chantilly
School District Fairfax County Public Schools
Others
Senior Community No
Tax ID 0453 02170014
Ownership Fee Simple
SqFt Source Assessor
Acceptable Financing Cash, Conventional, FHA, VA
Listing Terms Cash, Conventional, FHA, VA
Financing Cash,Conventional,FHA,VA
Special Listing Condition Standard
Read Less Info
Want to know what your home might be worth? Contact us for a FREE valuation!

Our team is ready to help you sell your home for the highest possible price ASAP

Bought with Ahmad T Ayub • Redfin Corporation




