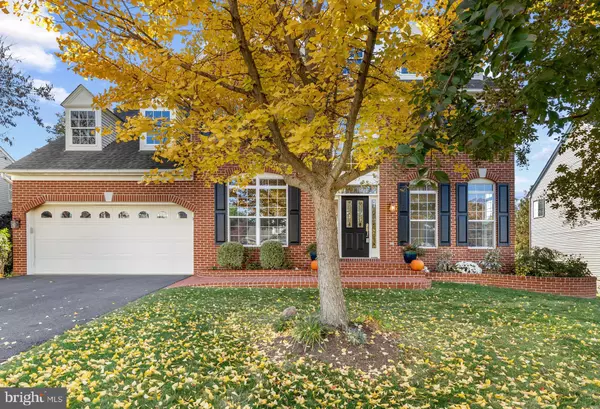For more information regarding the value of a property, please contact us for a free consultation.
Key Details
Sold Price $930,000
Property Type Single Family Home
Sub Type Detached
Listing Status Sold
Purchase Type For Sale
Square Footage 3,840 sqft
Price per Sqft $242
Subdivision Kincaid Forest
MLS Listing ID VALO2059614
Sold Date 03/08/24
Style Colonial
Bedrooms 4
Full Baths 2
Half Baths 2
HOA Fees $76/mo
HOA Y/N Y
Abv Grd Liv Area 2,920
Originating Board BRIGHT
Year Built 1994
Annual Tax Amount $7,774
Tax Year 2023
Lot Size 9,583 Sqft
Acres 0.22
Property Description
Don't miss this rare opportunity to own a home that won the coveted Kincaid Forest of Homes award in sought after Kincaid Forest! This beautifully maintained, stately 4 bedroom, 2 full and 2 half bath, brick front colonial boasts an open floor plan with large/tall windows throughout, finished basement with walkout to a custom stone patio and front walkway on a picturesque, nearly quarter of an acre fully fenced-in lot. Features include hardwoods on the main floor, wide grand staircase in 2- story foyer, wood burning fireplace and custom wood plantation shutters in the family room, 4 walk-in closets, primary bathroom includes a soaking tub and spacious walk in shower with a relaxing rainfall showerhead and frameless glass enclosure, new carpeting on upper and main levels (2023), new half bath installed in basement (2023), many updates to plumbing such as main water shut off valve, some exterior hose bibs and pipes replaced (2019), gas extended to the kitchen and new stovetop (2019), driveway and chimney re stack (2018), HVAC and Roof (less than 10 years old), all bathrooms have been updated, many lighting fixtures recently replaced, custom built shed/storage (2019) under the large two-tiered deck that looks out on a private, professionally landscaped yard. The home also has a home office, perfect for today's remote/hybrid work environments. All of this in the amazing Kincaid Forest HOA which includes amenities such as a pool, tennis, playground, athletic courts, and community sidewalks. This home has easy access to major commuter routes like Dulles Greenway, Dulles Airport, W&OD Trail and is minutes from great shopping like historic downtown Leesburg, Leesburg Premium Outlets, Village of Leesburg, Wegmans, the exciting One Loudoun, and numerous other entertainment options. This home is perfectly situated in the center of everything yet tucked away in a beautiful serene neighborhood. This amazing home that won't last!
Location
State VA
County Loudoun
Zoning RESIDENTIAL
Rooms
Other Rooms Living Room, Dining Room, Primary Bedroom, Bedroom 2, Bedroom 3, Bedroom 4, Kitchen, Family Room, Breakfast Room, Study, Laundry, Other, Utility Room, Bathroom 2, Primary Bathroom, Half Bath
Basement Full, Daylight, Partial, Heated, Improved, Outside Entrance, Partially Finished, Poured Concrete, Rear Entrance, Walkout Level, Windows
Interior
Interior Features Attic, Breakfast Area, Crown Moldings, Family Room Off Kitchen, Floor Plan - Traditional, Formal/Separate Dining Room, Kitchen - Eat-In, Kitchen - Island, Kitchen - Table Space, Primary Bath(s), Pantry, Recessed Lighting, Stall Shower, Walk-in Closet(s), Window Treatments, Wood Floors
Hot Water Natural Gas
Heating Forced Air
Cooling Central A/C
Flooring Hardwood, Carpet, Tile/Brick
Fireplaces Number 1
Fireplaces Type Brick, Mantel(s), Screen
Equipment Built-In Microwave, Cooktop, Cooktop - Down Draft, Dishwasher, Disposal, Dryer, Washer, Stainless Steel Appliances, Oven/Range - Electric, Oven - Wall, Oven - Double, Oven - Self Cleaning, Microwave, Icemaker, Extra Refrigerator/Freezer
Fireplace Y
Window Features Vinyl Clad
Appliance Built-In Microwave, Cooktop, Cooktop - Down Draft, Dishwasher, Disposal, Dryer, Washer, Stainless Steel Appliances, Oven/Range - Electric, Oven - Wall, Oven - Double, Oven - Self Cleaning, Microwave, Icemaker, Extra Refrigerator/Freezer
Heat Source Natural Gas
Laundry Main Floor
Exterior
Exterior Feature Deck(s)
Parking Features Garage - Front Entry, Garage Door Opener
Garage Spaces 2.0
Fence Rear, Wood, Wire
Utilities Available Electric Available, Phone Available
Amenities Available Bike Trail, Pool - Outdoor, Recreational Center, Tot Lots/Playground
Water Access N
Roof Type Asphalt
Accessibility None
Porch Deck(s)
Attached Garage 2
Total Parking Spaces 2
Garage Y
Building
Lot Description Landscaping, Level, No Thru Street
Story 3
Foundation Concrete Perimeter
Sewer Public Sewer
Water Public
Architectural Style Colonial
Level or Stories 3
Additional Building Above Grade, Below Grade
Structure Type 9'+ Ceilings,Cathedral Ceilings,Masonry
New Construction N
Schools
High Schools Heritage
School District Loudoun County Public Schools
Others
Pets Allowed Y
HOA Fee Include Common Area Maintenance,Management,Pool(s)
Senior Community No
Tax ID 190298317000
Ownership Fee Simple
SqFt Source Assessor
Acceptable Financing Cash, Contract, Negotiable, Conventional
Listing Terms Cash, Contract, Negotiable, Conventional
Financing Cash,Contract,Negotiable,Conventional
Special Listing Condition Standard
Pets Allowed No Pet Restrictions
Read Less Info
Want to know what your home might be worth? Contact us for a FREE valuation!

Our team is ready to help you sell your home for the highest possible price ASAP

Bought with Keith Beasley • Coldwell Banker Realty
GET MORE INFORMATION





