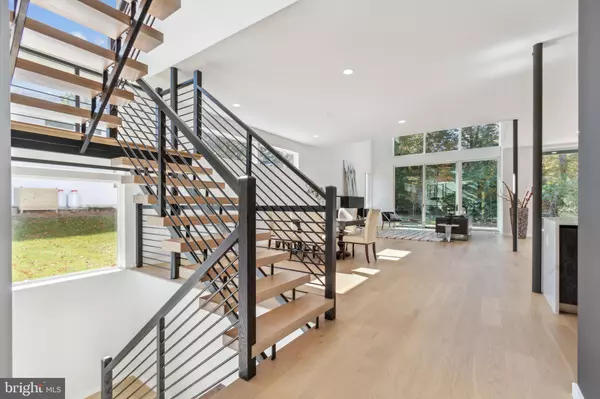For more information regarding the value of a property, please contact us for a free consultation.
Key Details
Sold Price $1,652,000
Property Type Single Family Home
Sub Type Detached
Listing Status Sold
Purchase Type For Sale
Square Footage 5,623 sqft
Price per Sqft $293
Subdivision Brook Hills Estate
MLS Listing ID VAFX2161458
Sold Date 03/08/24
Style Contemporary
Bedrooms 5
Full Baths 5
HOA Y/N N
Abv Grd Liv Area 4,249
Originating Board BRIGHT
Year Built 2023
Annual Tax Amount $8,020
Tax Year 2023
Lot Size 0.585 Acres
Acres 0.59
Property Description
Step into contemporary comfort with this brand-new Annandale home boasting 5 bedrooms, a study, and 5 baths, where stylish design meets natural tranquility. Enjoy the airy feel of high ceilings and ample natural light streaming through tall windows, highlighting the hardwood floors across the first and second levels.
The European-style kitchen features sleek quartz countertops, a spacious island, and modern black stainless steel smart appliances. The main bedroom suite includes a walk-in closet and a private balcony overlooking the tree-lined backyard, perfect to enjoy a quiet afternoon sipping a glass of wine. The main bathroom features a beautiful in-shower tub, and meets elegance with comfort. The fully finished walk-out basement, flooded with natural light, includes a guest room and a wet bar for easy entertaining. Situated on a half-acre lot framed by mature trees, this property provides a private haven blending seamlessly with its natural surroundings. Conveniently located in Annandale, inside the beltway and with easy access to main highways, offers the perfect balance of urban amenities and natural serenity. This modern charmer is more than a home; it's a lifestyle. Schedule your private tour today and experience unparalleled comfort and style in this Annandale residence.
Location
State VA
County Fairfax
Zoning 120
Direction East
Rooms
Basement Daylight, Partial, Fully Finished, Outside Entrance, Interior Access, Walkout Level
Interior
Interior Features Bar, Combination Dining/Living, Combination Kitchen/Living, Dining Area, Floor Plan - Open, Kitchen - Island, Primary Bath(s), Recessed Lighting, Skylight(s), Soaking Tub, Studio, Walk-in Closet(s), Wood Floors
Hot Water 60+ Gallon Tank, Propane
Heating Central, Programmable Thermostat, Zoned
Cooling Central A/C, Programmable Thermostat, Zoned
Fireplaces Number 1
Fireplaces Type Gas/Propane
Equipment Built-In Microwave, Cooktop, Dishwasher, Disposal, Dryer, Dryer - Front Loading, Energy Efficient Appliances, ENERGY STAR Clothes Washer, ENERGY STAR Dishwasher, ENERGY STAR Freezer, ENERGY STAR Refrigerator, Exhaust Fan, Humidifier, Oven - Double, Oven/Range - Electric, Oven - Wall, Range Hood, Refrigerator, Stainless Steel Appliances, Washer, Washer - Front Loading, Water Heater
Furnishings No
Fireplace Y
Window Features Casement,Energy Efficient,ENERGY STAR Qualified,Insulated,Low-E,Skylights,Vinyl Clad
Appliance Built-In Microwave, Cooktop, Dishwasher, Disposal, Dryer, Dryer - Front Loading, Energy Efficient Appliances, ENERGY STAR Clothes Washer, ENERGY STAR Dishwasher, ENERGY STAR Freezer, ENERGY STAR Refrigerator, Exhaust Fan, Humidifier, Oven - Double, Oven/Range - Electric, Oven - Wall, Range Hood, Refrigerator, Stainless Steel Appliances, Washer, Washer - Front Loading, Water Heater
Heat Source Propane - Leased
Laundry Has Laundry, Dryer In Unit, Upper Floor, Washer In Unit
Exterior
Exterior Feature Deck(s)
Parking Features Garage - Front Entry, Inside Access, Covered Parking
Garage Spaces 4.0
Utilities Available Electric Available, Propane, Sewer Available, Water Available
Water Access N
View Garden/Lawn, Trees/Woods
Roof Type Shingle,Other
Street Surface Paved
Accessibility Doors - Lever Handle(s)
Porch Deck(s)
Road Frontage City/County
Attached Garage 2
Total Parking Spaces 4
Garage Y
Building
Lot Description Backs to Trees, Not In Development, Partly Wooded
Story 3
Foundation Concrete Perimeter, Pillar/Post/Pier
Sewer Public Sewer
Water Public
Architectural Style Contemporary
Level or Stories 3
Additional Building Above Grade, Below Grade
Structure Type 2 Story Ceilings,9'+ Ceilings,Dry Wall,High
New Construction Y
Schools
Elementary Schools Columbia
Middle Schools Holmes
High Schools Annandale
School District Fairfax County Public Schools
Others
Pets Allowed Y
Senior Community No
Tax ID 0714 10 0040A
Ownership Fee Simple
SqFt Source Assessor
Security Features Carbon Monoxide Detector(s),Fire Detection System,Smoke Detector
Horse Property N
Special Listing Condition Standard
Pets Allowed No Pet Restrictions
Read Less Info
Want to know what your home might be worth? Contact us for a FREE valuation!

Our team is ready to help you sell your home for the highest possible price ASAP

Bought with Heather H Bennett • Prevu Real Estate, LLC
GET MORE INFORMATION





