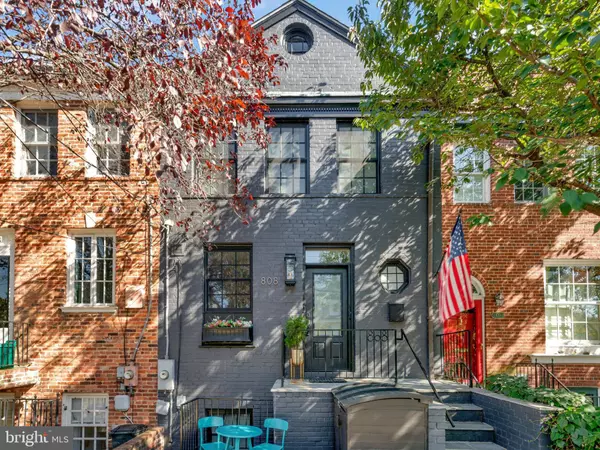For more information regarding the value of a property, please contact us for a free consultation.
Key Details
Sold Price $2,200,000
Property Type Townhouse
Sub Type Interior Row/Townhouse
Listing Status Sold
Purchase Type For Sale
Square Footage 3,573 sqft
Price per Sqft $615
Subdivision Yates Gardens
MLS Listing ID VAAX2031344
Sold Date 03/08/24
Style Contemporary
Bedrooms 5
Full Baths 4
Half Baths 1
HOA Y/N N
Abv Grd Liv Area 3,573
Originating Board BRIGHT
Year Built 1953
Annual Tax Amount $15,498
Tax Year 2023
Lot Size 3,260 Sqft
Acres 0.07
Property Description
Stunning 5 bedroom, 4.5 bath home with dedicated parking and an expansive lot bordering permanent Jones Point parkland! This must-see home offers the convenience of a walkable community and a private, serene oasis which is truly a rare find in Old Town. Renovated in 2018, the gorgeous chef’s kitchen features white shaker cabinets, marble backsplash, stainless steel appliances, pot filler, wine refrigerator, and ample counter space with a mahogany island and peninsula with counter seating. The spacious and light-filled main level affords easy living with seamless flow between the kitchen, dining room, and living room. Enjoy the cozy gas fireplace or peaceful back deck with direct gas line for grilling and extendable awning overlooking the lush park landscape. The upper level is thoughtfully designed with 4 bedrooms, 3 full baths including 2 en suite, large walk-in laundry room with utility sink, abundant closet space and storage. A bonus is the Trek roof deck located off the 4th bedroom with winter river views and beautiful foliage in the summer. The fully finished lower level, with a private front and back entrance is a versatile, multi-purpose space; with the 5th bedroom, full bath, second washer and dryer, and kitchenette, it is an ideal guest or au pair suite. In addition, there is an extensive family room with gas fireplace and access to the back fenced flagstone patio and rolling grass back yard beyond. Don't miss this pristine home in move-in condition in a premier location just steps to the Mt. Vernon Trail, parks, the Old Town waterfront and close proximity to public transportation, Reagan National Airport and Washington, DC.
Location
State VA
County Alexandria City
Zoning RM
Rooms
Other Rooms Living Room, Dining Room, Primary Bedroom, Bedroom 2, Bedroom 3, Kitchen, Family Room, Bedroom 1, In-Law/auPair/Suite, Laundry, Efficiency (Additional), Bathroom 1, Bathroom 2, Primary Bathroom, Half Bath
Basement Full
Interior
Interior Features 2nd Kitchen, Breakfast Area, Ceiling Fan(s), Combination Dining/Living, Combination Kitchen/Dining, Combination Kitchen/Living, Dining Area, Family Room Off Kitchen, Floor Plan - Open, Kitchen - Eat-In, Kitchen - Gourmet, Kitchen - Island, Kitchenette, Primary Bath(s), Recessed Lighting, Stall Shower, Wine Storage, Wood Floors
Hot Water Tankless
Heating Central, Zoned
Cooling Central A/C, Ceiling Fan(s), Zoned
Flooring Hardwood, Ceramic Tile
Fireplaces Number 2
Fireplaces Type Mantel(s), Gas/Propane
Equipment Built-In Microwave, Dishwasher, Disposal, Oven/Range - Gas, Range Hood, Refrigerator, Stainless Steel Appliances, Washer, Dryer, Water Dispenser, Water Heater - Tankless, Icemaker
Fireplace Y
Window Features Double Pane,Screens,Sliding
Appliance Built-In Microwave, Dishwasher, Disposal, Oven/Range - Gas, Range Hood, Refrigerator, Stainless Steel Appliances, Washer, Dryer, Water Dispenser, Water Heater - Tankless, Icemaker
Heat Source Natural Gas
Laundry Has Laundry, Upper Floor, Dryer In Unit, Washer In Unit, Lower Floor
Exterior
Exterior Feature Deck(s), Patio(s), Terrace
Garage Spaces 1.0
Water Access N
View Garden/Lawn, Scenic Vista, Trees/Woods
Accessibility None
Porch Deck(s), Patio(s), Terrace
Total Parking Spaces 1
Garage N
Building
Lot Description Backs - Open Common Area, Backs - Parkland, Backs to Trees, Landscaping
Story 4
Foundation Block
Sewer Public Sewer
Water Public
Architectural Style Contemporary
Level or Stories 4
Additional Building Above Grade
Structure Type Dry Wall
New Construction N
Schools
Elementary Schools Lyles-Crouch
Middle Schools George Washington
High Schools Alexandria City
School District Alexandria City Public Schools
Others
Senior Community No
Tax ID 12430500
Ownership Fee Simple
SqFt Source Assessor
Security Features Smoke Detector
Special Listing Condition Standard
Read Less Info
Want to know what your home might be worth? Contact us for a FREE valuation!

Our team is ready to help you sell your home for the highest possible price ASAP

Bought with Kristen K Jones • McEnearney Associates, Inc.
GET MORE INFORMATION



