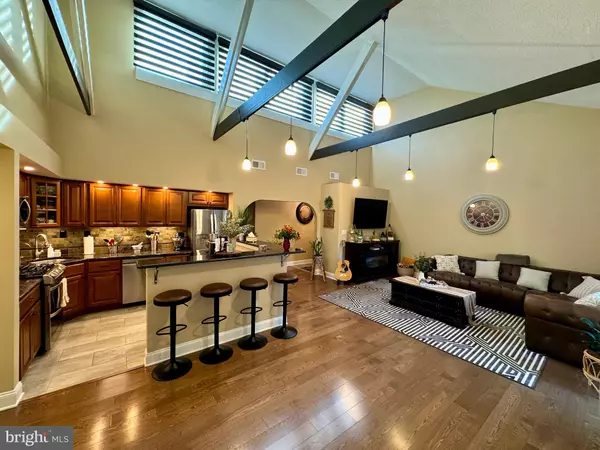For more information regarding the value of a property, please contact us for a free consultation.
Key Details
Sold Price $245,800
Property Type Condo
Sub Type Condo/Co-op
Listing Status Sold
Purchase Type For Sale
Square Footage 1,351 sqft
Price per Sqft $181
Subdivision Rockland Run
MLS Listing ID MDBC2082102
Sold Date 03/03/24
Style Traditional
Bedrooms 2
Full Baths 2
Condo Fees $308/mo
HOA Y/N N
Abv Grd Liv Area 1,351
Originating Board BRIGHT
Year Built 1978
Annual Tax Amount $1,535
Tax Year 2023
Property Description
BACK ON THE MARKET!!! This 2 bedroom, 2 bath Penthouse condo is an owner's dream come true with cathedral ceilings, beautiful wall-to-wall mirrors, and A LOT of upgraded features!! The condo has been tastefully designed with high baseboards and shoe molding, upgraded arched-top panel doors with slick door handles, and hardwood floors all throughout the penthouse. The unit includes SMART HOME features such as voice control light switches with dimming capabilities, Google Nest thermostat (allows for energy savings), wireless Nest doorbell & camera, balcony Google Camera, and remote control curtain/shades in living room. The condo has quality newer windows with window frame & trim as well as a pleasant Sherwin Williams neutral color scheme paint all throughout. The kitchen area has been TOTALLY REDESIGNED with an open kitchen concept, granite countertops, backsplash, tile flooring, upgraded wood cabinets providing plenty of cabinetry space, LED spot lights and lighting underneath the cabinets, as well as LG stainless steel appliances. The unit was upgraded with Washer and Dryer connections and comes with an LG washer & dryer that has remote start capabilities. There is an oversized cabinet for linen/extra storage in hallway as well as wireless remote hallway lighting. Each bedroom has built-in electric LED ceiling lights and updated new closets with double row mesh shelving and custom mirror sliding doors (ceiling to floor length). There are motion sensor lights in the entry corridor and the guest bathroom and beautiful tile flooring in the entry corridor. The guest bathroom has also been upgraded with ceramic tile flooring, wall tiling around bathtub area with built-in shelving, oversized bathtub, upgraded vanity sink and mirror and upgraded faucets. The Master Bathroom has also been upgraded with ceramic tile flooring, an oversized shower area with surrounding wall tiling and built-in shelving, upgraded vanity sink with a rectangular vessel sink, upgraded mirror and light fixtures, and upgraded faucets. The unit comes with a new A/C unit that was installed in 2019, a spacious balcony, an upgraded utility room with extra storage space, and a separate dedicated storage locker.
HOA INCLUDES: Gas (which means extremely small energy bills), water, trash, gutter cleaning, snow removal, and a community pool.
There is easy parking right in front of the building. Amazing location w/ close proximity to Quarry Lake, Mt Washington shops and restaurants, Whole Foods, I-695 and 83. Close to Summit Elementary School and Sinai Hospital.
Location
State MD
County Baltimore
Zoning RESIDENTIAL
Rooms
Main Level Bedrooms 2
Interior
Hot Water Natural Gas
Heating Forced Air
Cooling Central A/C
Fireplace N
Heat Source Natural Gas
Exterior
Amenities Available Common Grounds, Pool - Outdoor, Tennis Courts
Water Access N
Accessibility None
Garage N
Building
Story 1
Unit Features Garden 1 - 4 Floors
Sewer Public Sewer
Water Public
Architectural Style Traditional
Level or Stories 1
Additional Building Above Grade, Below Grade
New Construction N
Schools
School District Baltimore County Public Schools
Others
Pets Allowed N
HOA Fee Include Common Area Maintenance,Lawn Maintenance,Pool(s),Road Maintenance,Sewer,Snow Removal,Trash
Senior Community No
Tax ID 04031900004358
Ownership Condominium
Special Listing Condition Standard
Read Less Info
Want to know what your home might be worth? Contact us for a FREE valuation!

Our team is ready to help you sell your home for the highest possible price ASAP

Bought with Gavriel Khoshkheraman • Pickwick Realty
GET MORE INFORMATION





