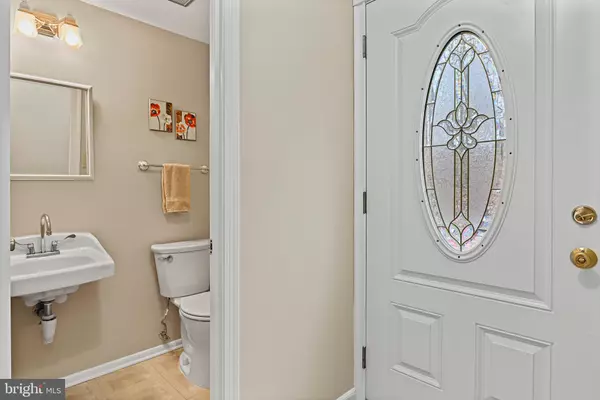For more information regarding the value of a property, please contact us for a free consultation.
Key Details
Sold Price $630,000
Property Type Townhouse
Sub Type Interior Row/Townhouse
Listing Status Sold
Purchase Type For Sale
Square Footage 1,872 sqft
Price per Sqft $336
Subdivision Danbury Forest
MLS Listing ID VAFX2162430
Sold Date 02/29/24
Style Colonial
Bedrooms 3
Full Baths 2
Half Baths 2
HOA Fees $99/qua
HOA Y/N Y
Abv Grd Liv Area 1,408
Originating Board BRIGHT
Year Built 1972
Annual Tax Amount $5,780
Tax Year 2023
Lot Size 1,540 Sqft
Acres 0.04
Property Description
Gorgeous Three Bedroom Town home in Danbury Forest. Gorgeous Remodeled Eat-in Kitchen with Upgraded Natural Wood Cabinets, Recessed Lighting, Bay Window, Ceramic Floors, Stainless Steel Appliances, Dual Oven Unit, Tile Backsplash, and Granite Counters. Two Fully Remodeled Full Baths on the Bedroom Level, Two Remodeled Half Baths on Main and Lower Level. Large Remodeled Primary Bedroom with Dressing Area, Two Closets, and EnSuite Full Bath. Fabulous Spa Worthy Primary Bath with Designer Cabinets and Tile, and Oversized Glass Shower Enclosure. Open Floor Plan that is Perfect for Entertaining. Brand New Luxury Vinyl Plank throughout Main Level, Office, and Lower Level Bathroom. Brand New on Lower Level. Wall to Wall Carpet in Bedrooms. Replacement Windows throughout. Sliding Door Leading to Backyard. Roof Replaced in 2021. Freshly Painted Throughout. Fabulous Location - Backs to Lake Accotink Trails, Rear faces Trees. Fully Fenced Backyard with Access to Paths. Plenty of Tot Lots in the Neighborhood to choose from. Community Pool with Food Truck Nights and plenty of Social Activities. Excellent Commuter Location - Close to I-495, I-66, I-95, Braddock Road, Rolling Road, VRE, Metrobus Stops, Fort Belvoir, NGA, George Mason, NOVA Annandale Campus. Metrobus with Direct Access to the Pentagon.
Location
State VA
County Fairfax
Zoning 303
Rooms
Other Rooms Living Room, Dining Room, Primary Bedroom, Bedroom 2, Bedroom 3, Kitchen, Family Room, Foyer, Laundry, Office, Utility Room, Bathroom 2, Primary Bathroom
Basement Daylight, Full, Connecting Stairway, Fully Finished, Heated, Interior Access, Outside Entrance, Rear Entrance, Walkout Level, Workshop
Interior
Interior Features Breakfast Area, Carpet, Ceiling Fan(s), Floor Plan - Open, Formal/Separate Dining Room, Kitchen - Eat-In, Kitchen - Gourmet, Kitchen - Table Space, Primary Bath(s), Recessed Lighting, Soaking Tub, Upgraded Countertops, Window Treatments
Hot Water Electric
Heating Heat Pump(s)
Cooling Central A/C
Equipment Dishwasher, Disposal, Dryer, Exhaust Fan, Washer, Built-In Microwave, Icemaker, Refrigerator, Stainless Steel Appliances, Oven/Range - Electric, Water Heater
Fireplace N
Window Features Bay/Bow,Energy Efficient,Screens
Appliance Dishwasher, Disposal, Dryer, Exhaust Fan, Washer, Built-In Microwave, Icemaker, Refrigerator, Stainless Steel Appliances, Oven/Range - Electric, Water Heater
Heat Source Electric
Laundry Lower Floor
Exterior
Exterior Feature Deck(s), Patio(s)
Parking On Site 1
Fence Rear
Amenities Available Basketball Courts, Bike Trail, Common Grounds, Pool - Outdoor, Swimming Pool, Water/Lake Privileges, Tot Lots/Playground
Water Access N
View Trees/Woods
Roof Type Composite
Accessibility None
Porch Deck(s), Patio(s)
Garage N
Building
Story 5
Foundation Block
Sewer Public Sewer
Water Public
Architectural Style Colonial
Level or Stories 5
Additional Building Above Grade, Below Grade
Structure Type 2 Story Ceilings,Dry Wall
New Construction N
Schools
Elementary Schools Kings Park
Middle Schools Lake Braddock Secondary School
High Schools Lake Braddock
School District Fairfax County Public Schools
Others
Pets Allowed Y
HOA Fee Include Common Area Maintenance,Management,Pool(s),Reserve Funds,Road Maintenance,Trash
Senior Community No
Tax ID 0791 09 0023
Ownership Fee Simple
SqFt Source Assessor
Special Listing Condition Standard
Pets Description No Pet Restrictions
Read Less Info
Want to know what your home might be worth? Contact us for a FREE valuation!

Our team is ready to help you sell your home for the highest possible price ASAP

Bought with Rosario Hall-Stokes • Weichert, REALTORS
GET MORE INFORMATION





